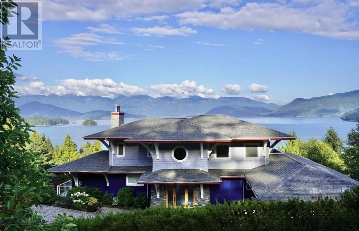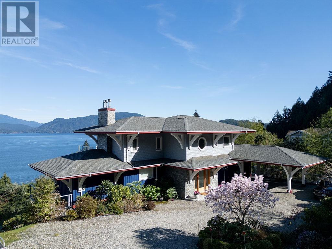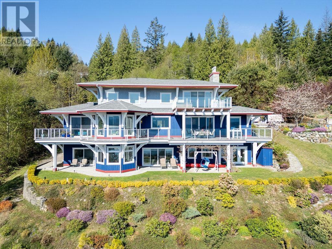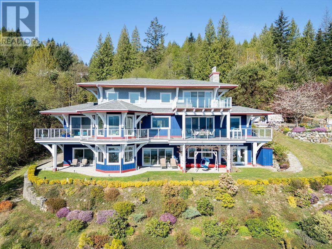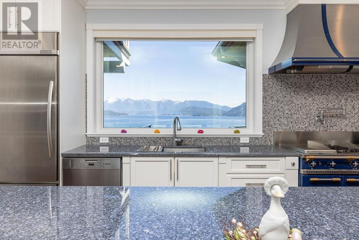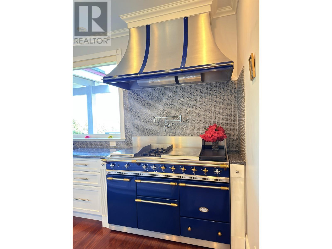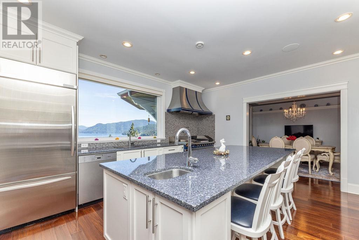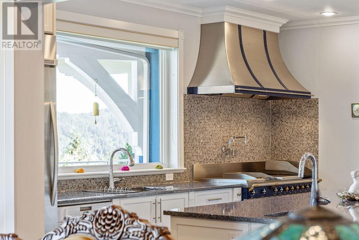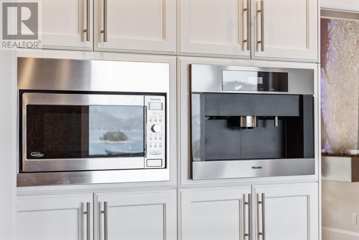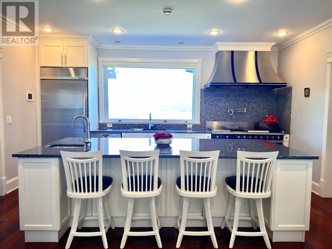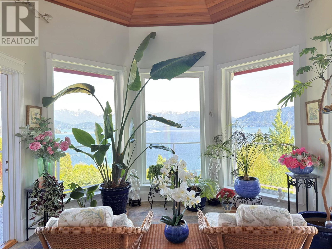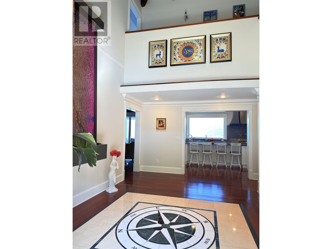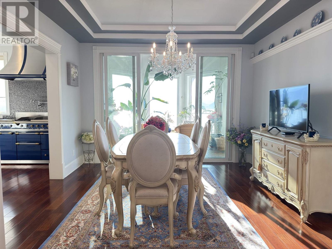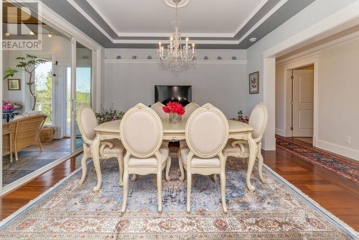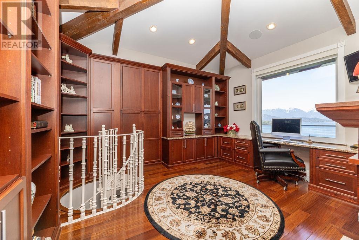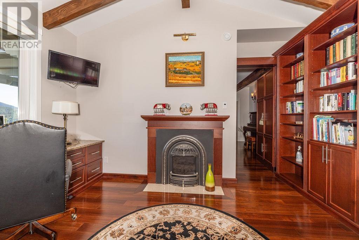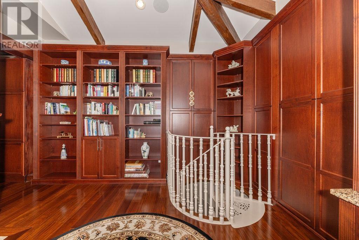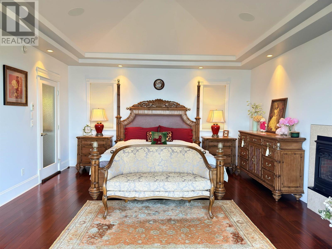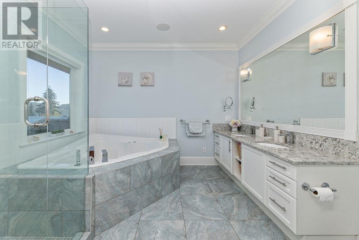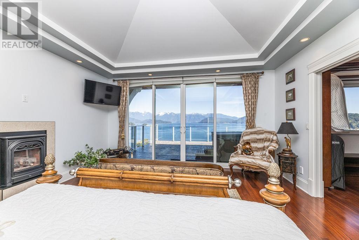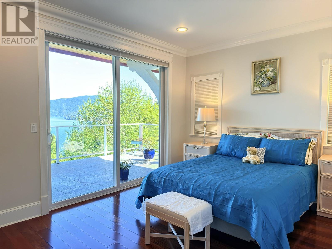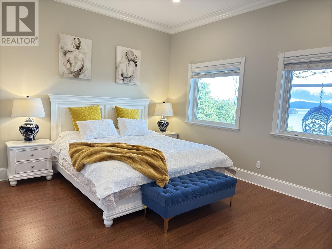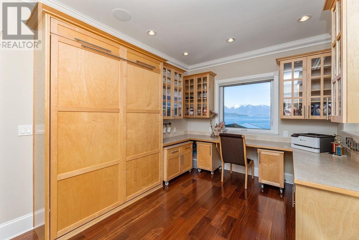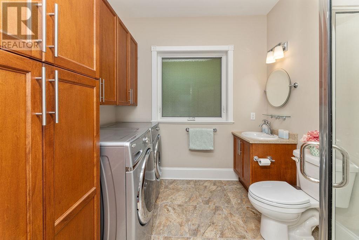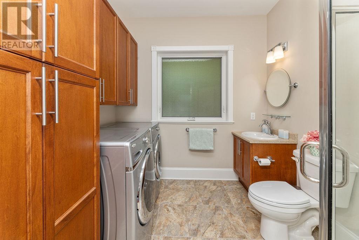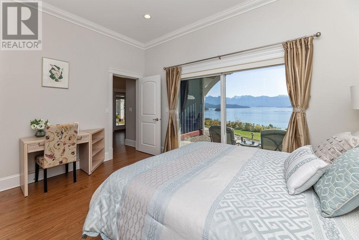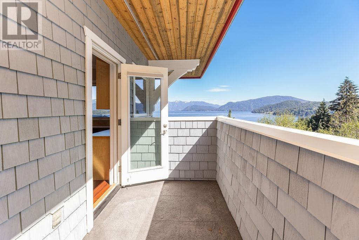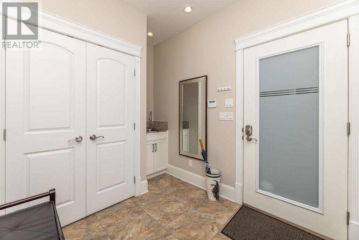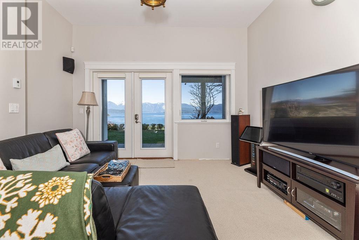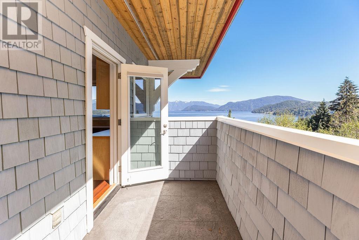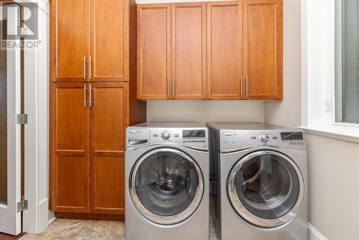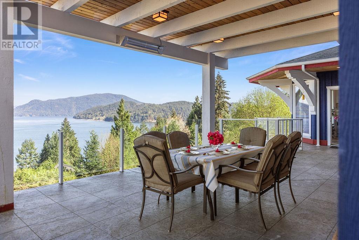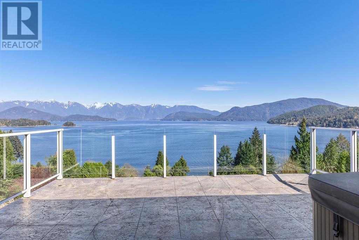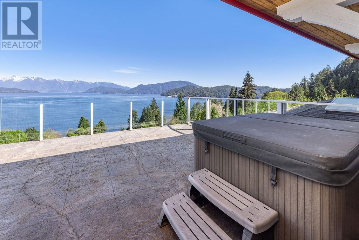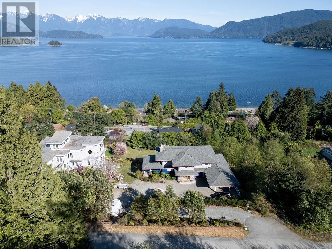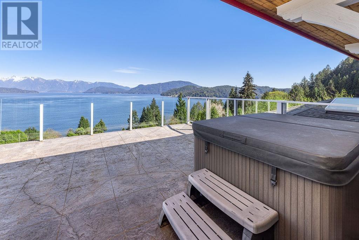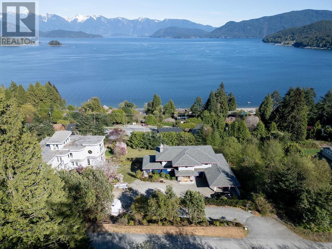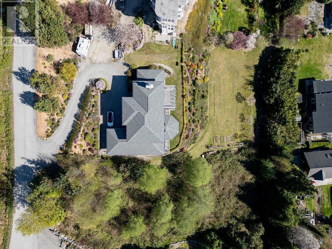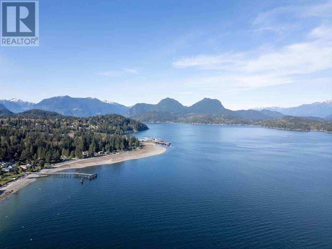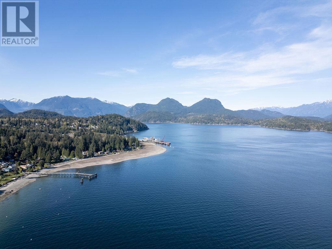1128 Twin Isle Drive Gibsons, British Columbia V0N 1V1
4 Bedroom
6 Bathroom
4,891 ft2
Fireplace
Radiant Heat
$3,249,000
Embark on a perfect living experience in this extraordinary 4550+ square ft haven, where breathtaking ocean and mountain vistas inspire limitless possibilities. Merging timeless sophistication with modern convenience, this masterpiece showcases exceptional craftsmanship, gourmet kitchen, exquisite finishes, expansive living areas, hidden office and media room, custom millwork, and a self-contained 2-bedroom suite. Perfectly located near ferry, beach, recreation, golf, and schools, this visionary home redefines coastal living, inviting you to unlock its full potential. (id:27293)
Property Details
| MLS® Number | R2993240 |
| Property Type | Single Family |
| Amenities Near By | Marina, Recreation |
| Features | Cul-de-sac |
| Parking Space Total | 4 |
| View Type | View |
Building
| Bathroom Total | 6 |
| Bedrooms Total | 4 |
| Appliances | All, Hot Tub |
| Basement Development | Finished |
| Basement Features | Unknown |
| Basement Type | Unknown (finished) |
| Constructed Date | 2011 |
| Construction Style Attachment | Detached |
| Fireplace Present | Yes |
| Fireplace Total | 4 |
| Heating Fuel | Natural Gas |
| Heating Type | Radiant Heat |
| Size Interior | 4,891 Ft2 |
| Type | House |
Land
| Acreage | No |
| Land Amenities | Marina, Recreation |
| Size Frontage | 91 Ft |
| Size Irregular | 25351.92 |
| Size Total | 25351.92 Sqft |
| Size Total Text | 25351.92 Sqft |
https://www.realtor.ca/real-estate/28203057/1128-twin-isle-drive-gibsons
Contact Us
Contact us for more information
