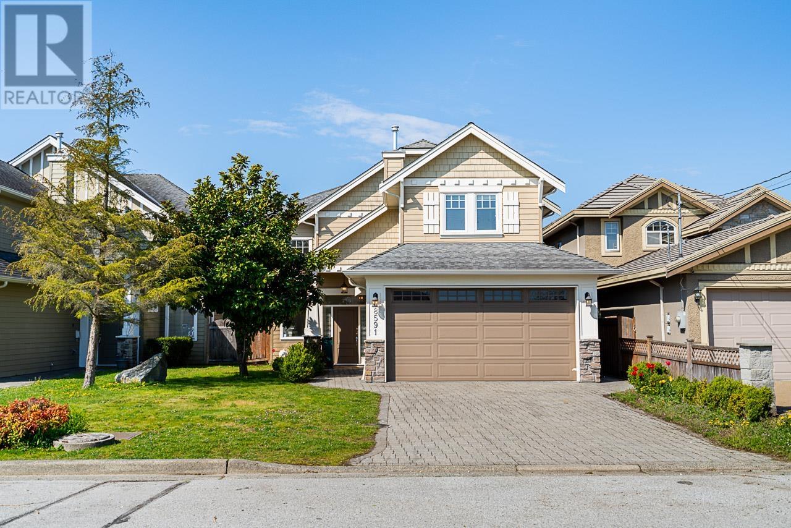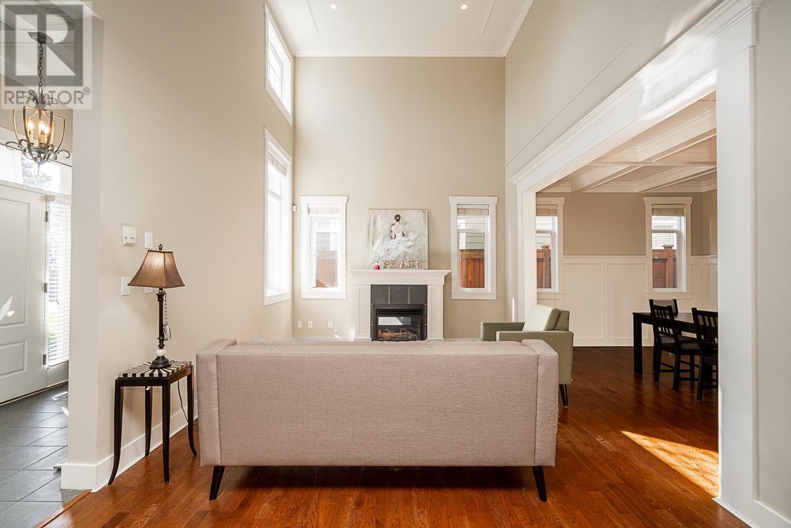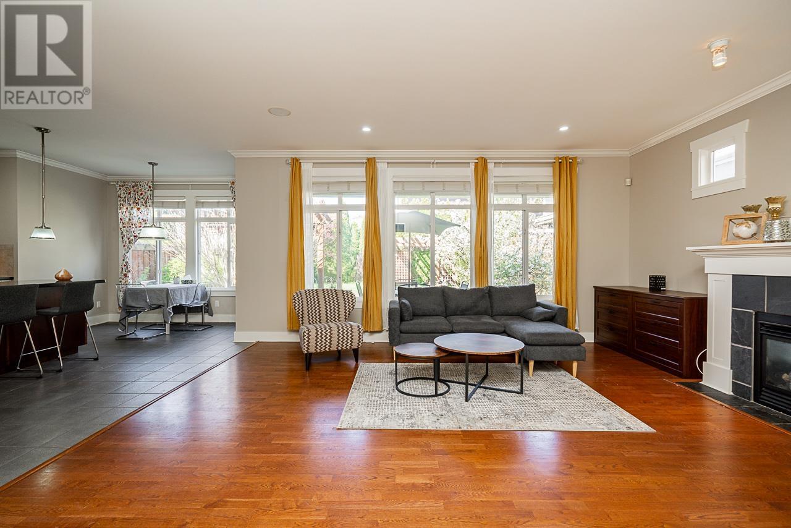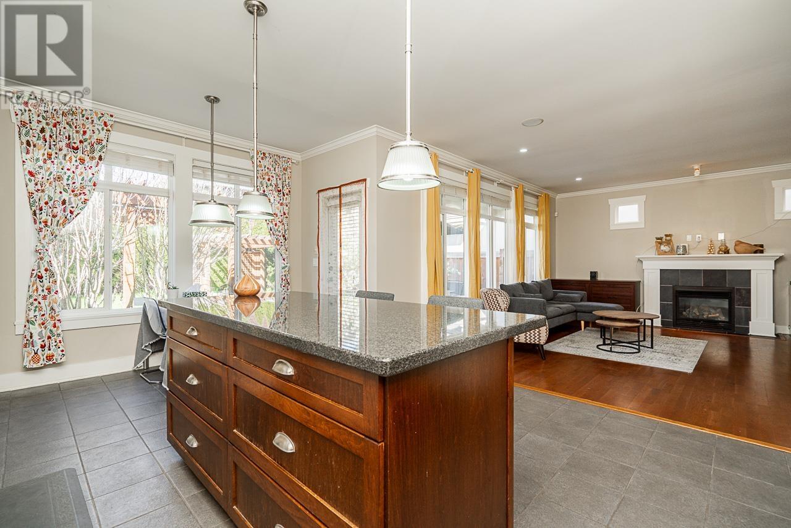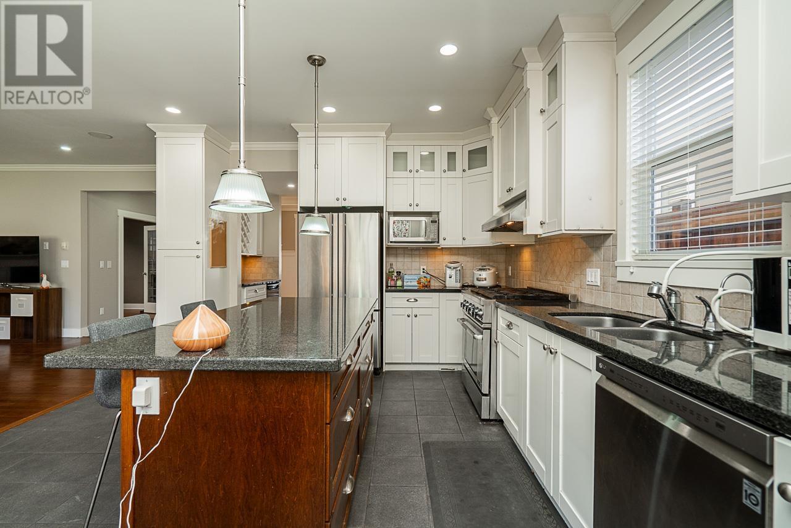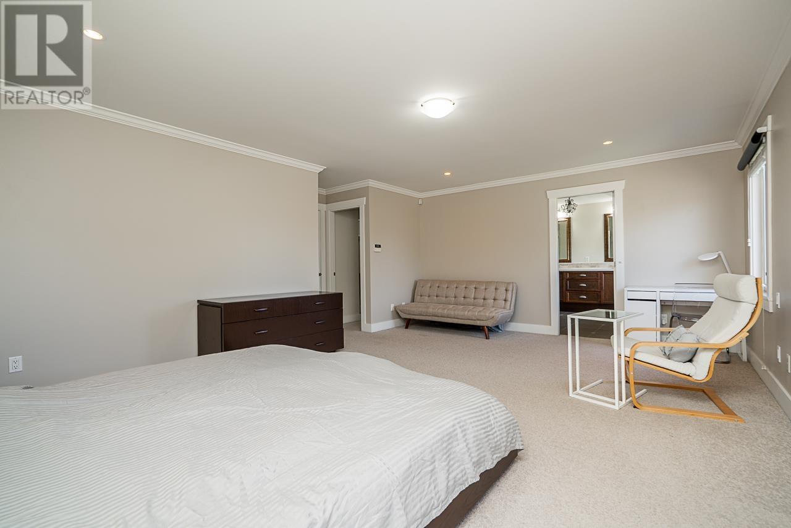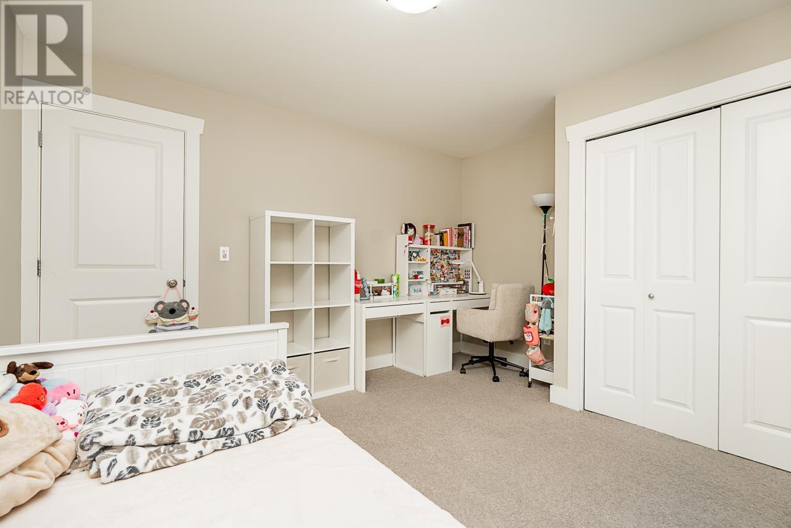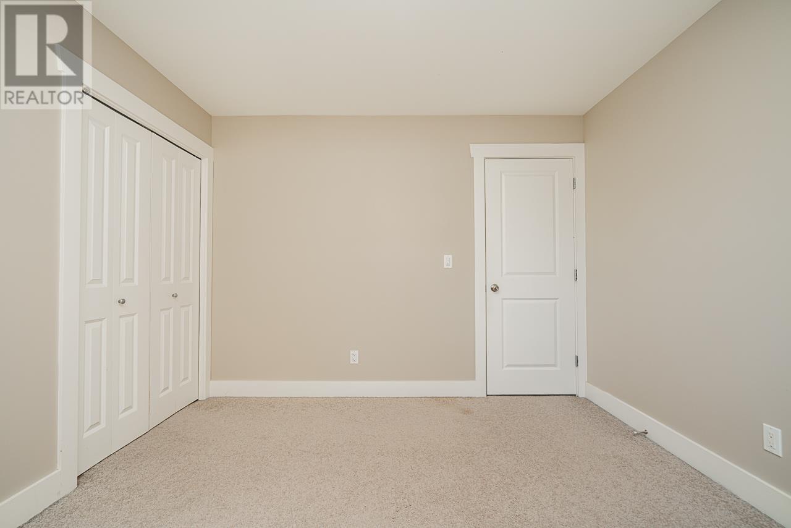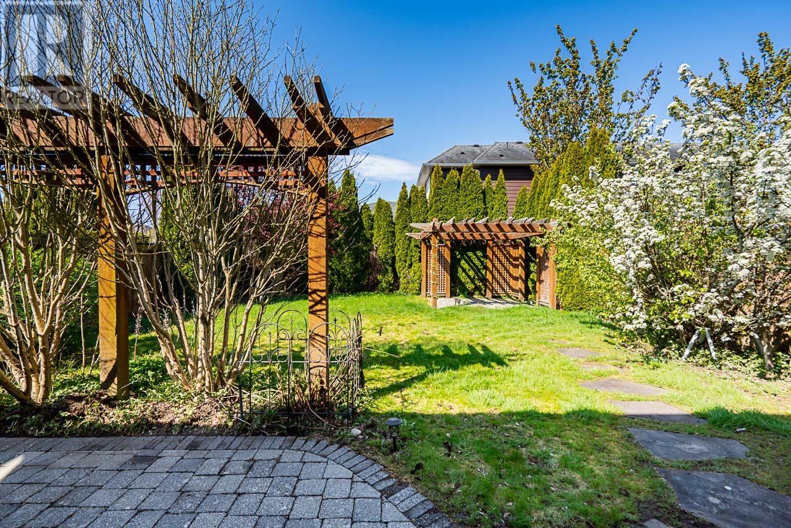4 Bedroom
4 Bathroom
3,104 ft2
2 Level
Fireplace
Hot Water, Radiant Heat
$2,398,000
Well-maintained home in the highly desirable Garden City neighbourhood of Richmond. Situated on a 5,942 sqft lot (40 x 148.55), this beautifully home offers 3,104 sqft of refined living space. The functional layout features 4 generously sized bedrooms upstairs, a den on the main floor, and 4 full bathrooms. High ceilings in the living room and quality hardwood flooring throughout the main level. The gourmet kitchen and wok kitchen are equipped with top-of-the-line appliances and custom cabinetry. The family room opens to an ultra-private backyard, perfect for relaxation or entertaining. A two-car garage, and ample outdoor parking. Tucked away on a quiet inner street, this home offers a peaceful atmosphere while remaining within walking distance to schools, bus stops, and shopping centres. (id:27293)
Property Details
|
MLS® Number
|
R2989914 |
|
Property Type
|
Single Family |
|
Amenities Near By
|
Recreation, Shopping |
|
Features
|
Central Location, Private Setting |
|
Parking Space Total
|
4 |
Building
|
Bathroom Total
|
4 |
|
Bedrooms Total
|
4 |
|
Appliances
|
All, Central Vacuum |
|
Architectural Style
|
2 Level |
|
Constructed Date
|
2006 |
|
Construction Style Attachment
|
Detached |
|
Fire Protection
|
Security System |
|
Fireplace Present
|
Yes |
|
Fireplace Total
|
2 |
|
Heating Type
|
Hot Water, Radiant Heat |
|
Size Interior
|
3,104 Ft2 |
|
Type
|
House |
Parking
Land
|
Acreage
|
No |
|
Land Amenities
|
Recreation, Shopping |
|
Size Frontage
|
40 Ft |
|
Size Irregular
|
5942 |
|
Size Total
|
5942 Sqft |
|
Size Total Text
|
5942 Sqft |
https://www.realtor.ca/real-estate/28165138/8591-ash-street-richmond
