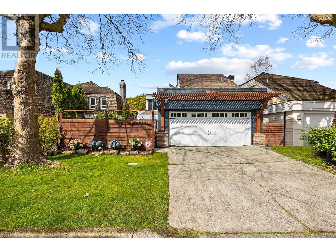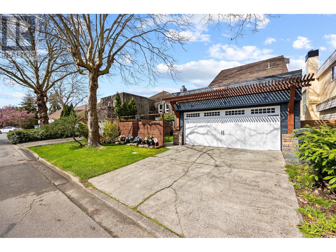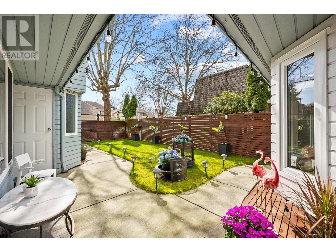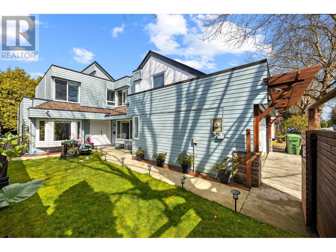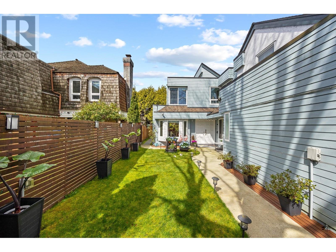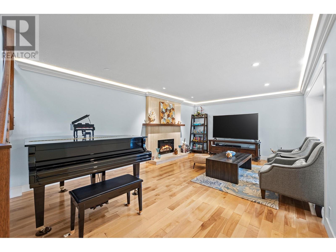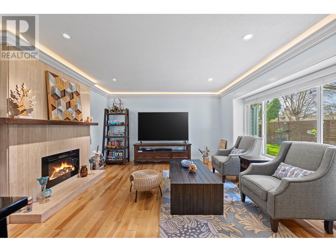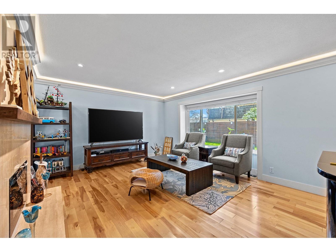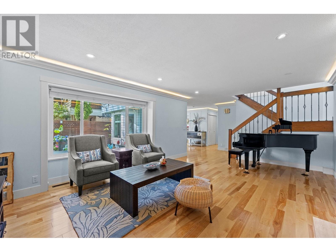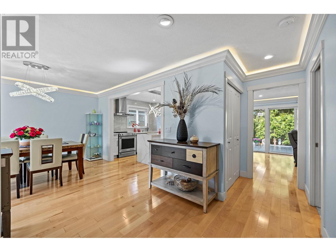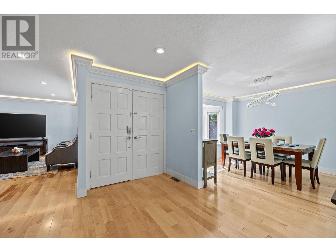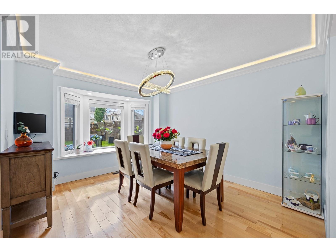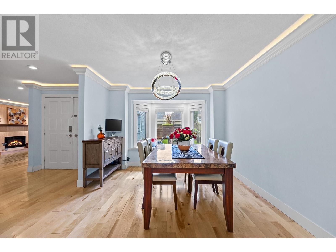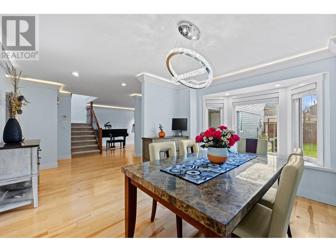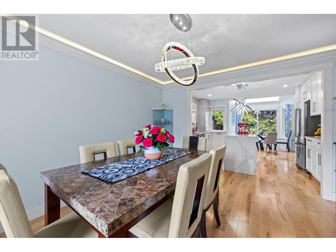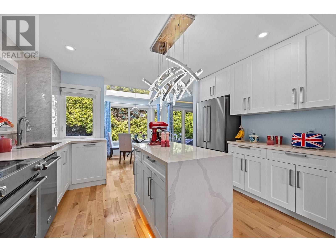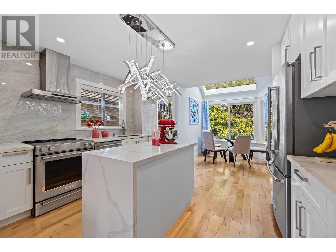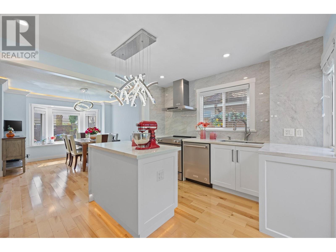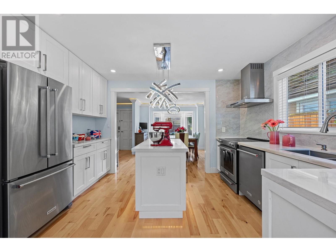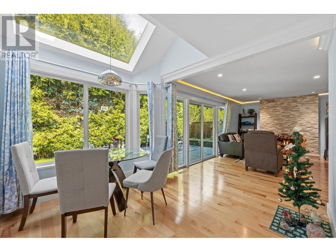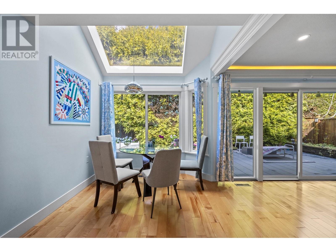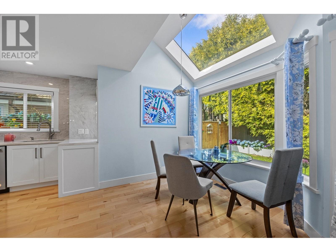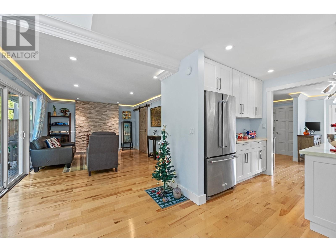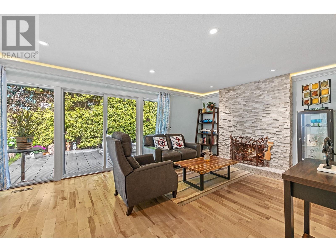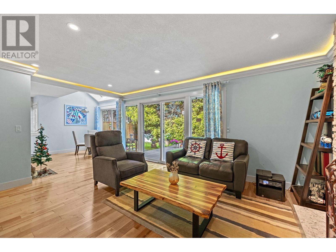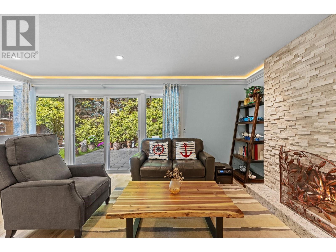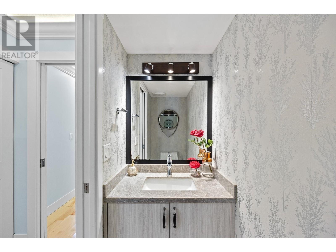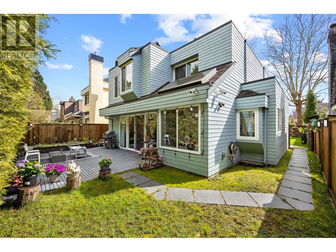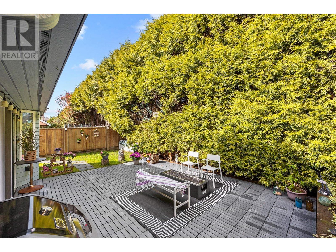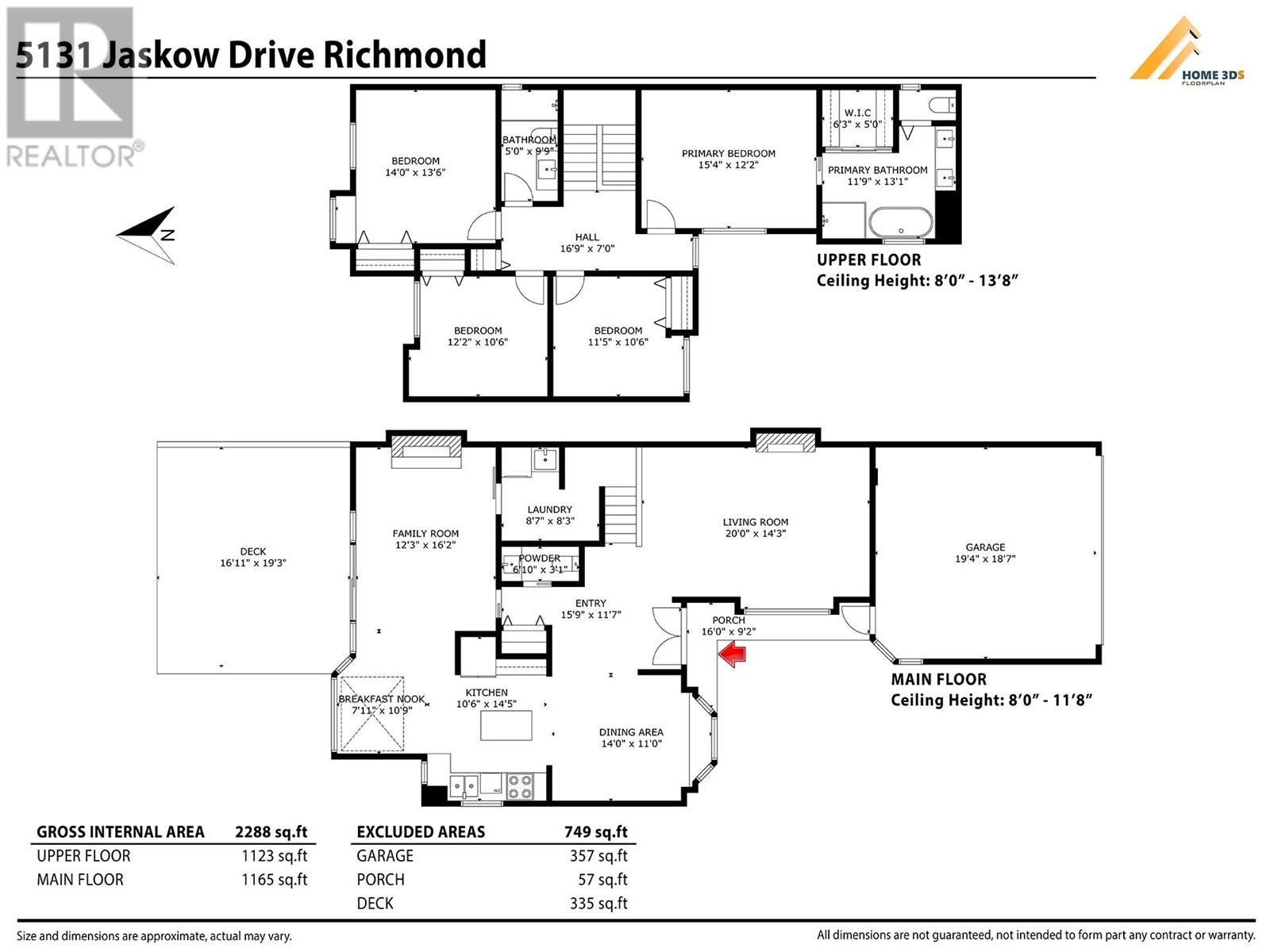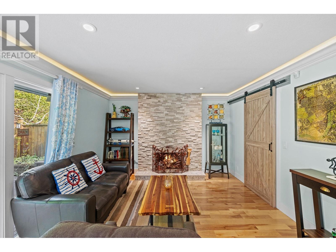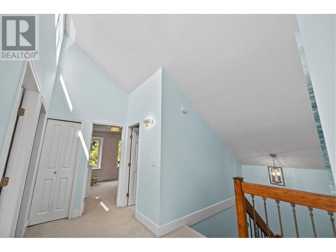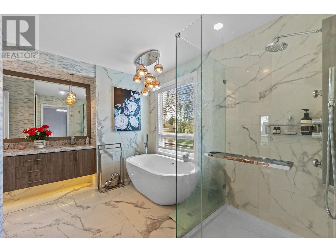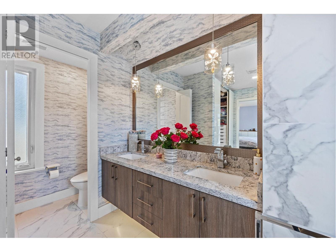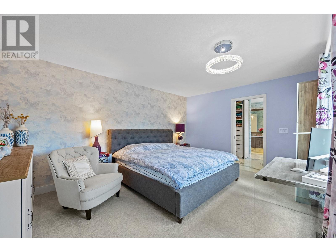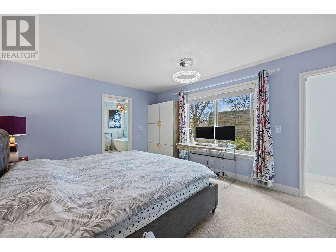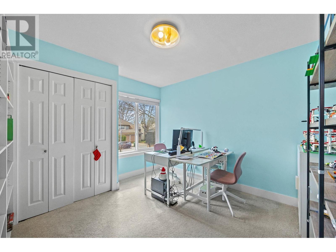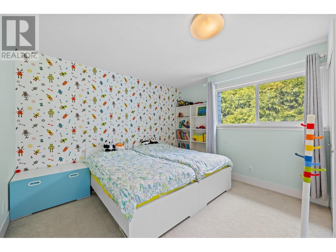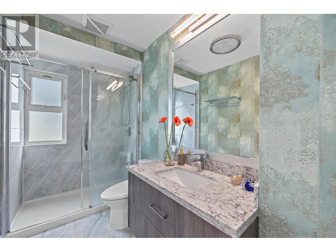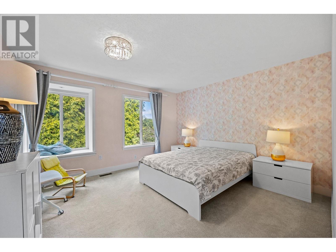5131 Jaskow Drive Richmond, British Columbia V7E 5H8
4 Bedroom
3 Bathroom
2,211 ft2
2 Level
Fireplace
Hot Water
$1,880,000
Bright family home with fully modern indoor and outdoor renovation. The beautifully connected front and rear garden brings comforting scents and colors to your living experience. Just a 5-minute walking distance to the best elementary schools: Jessie Wowk and Richmond Christian. In catchment area of Steveston-London Secondary. Upgrades include kitchen and bathrooms, heating system, fireplaces, windows, stairs and hallway, hardwood flooring, ceiling, lighting, garden design and transforming, outdoor gas fire pit table, wood siding, fence, cement floor, lawn, garage etc. (id:27293)
Open House
This property has open houses!
April
27
Sunday
Starts at:
2:00 pm
Ends at:4:00 pm
Property Details
| MLS® Number | R2985296 |
| Property Type | Single Family |
| Amenities Near By | Recreation, Shopping |
| Features | Central Location |
Building
| Bathroom Total | 3 |
| Bedrooms Total | 4 |
| Appliances | All, Dishwasher, Hot Tub, Oven - Built-in |
| Architectural Style | 2 Level |
| Constructed Date | 1980 |
| Construction Style Attachment | Detached |
| Fire Protection | Security System, Smoke Detectors |
| Fireplace Present | Yes |
| Fireplace Total | 2 |
| Heating Fuel | Electric, Natural Gas |
| Heating Type | Hot Water |
| Size Interior | 2,211 Ft2 |
| Type | House |
Parking
| Garage | 2 |
Land
| Acreage | No |
| Land Amenities | Recreation, Shopping |
| Size Frontage | 39 Ft ,3 In |
| Size Irregular | 3881 |
| Size Total | 3881 Sqft |
| Size Total Text | 3881 Sqft |
https://www.realtor.ca/real-estate/28110188/5131-jaskow-drive-richmond
Contact Us
Contact us for more information
