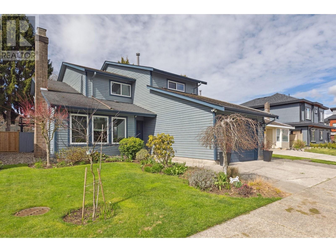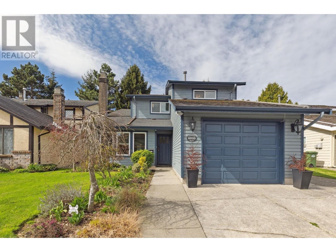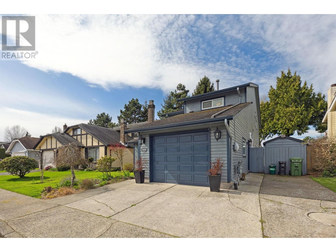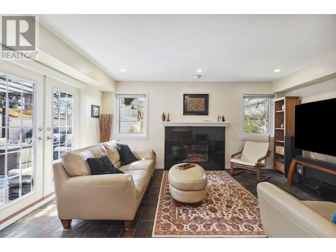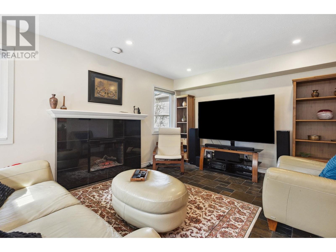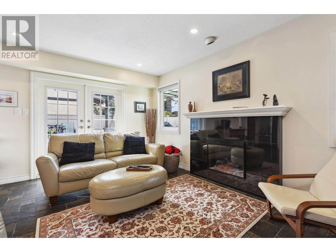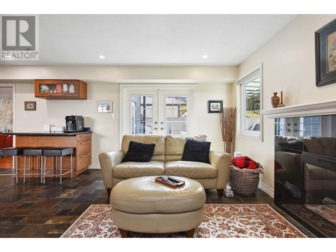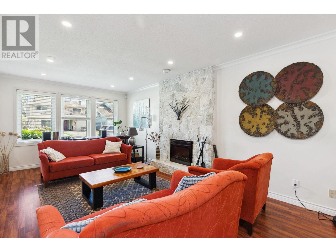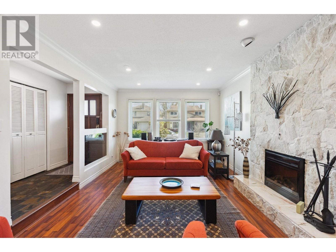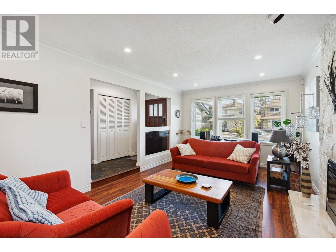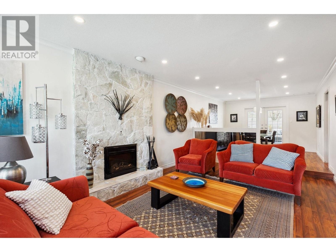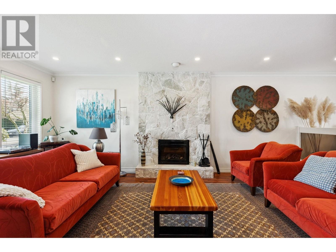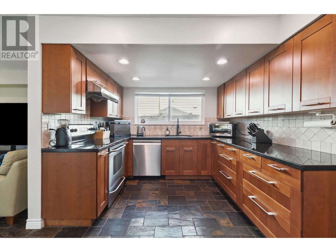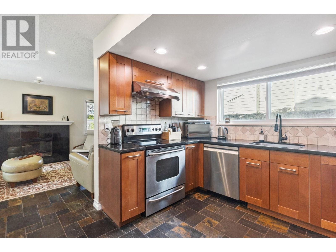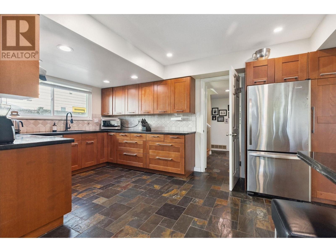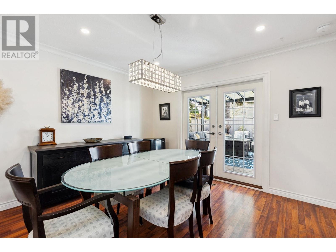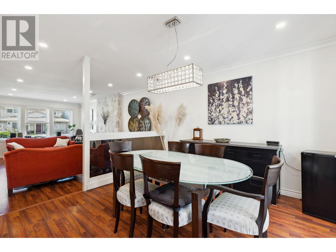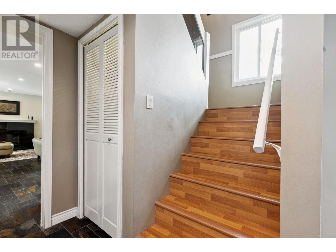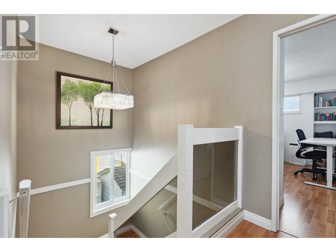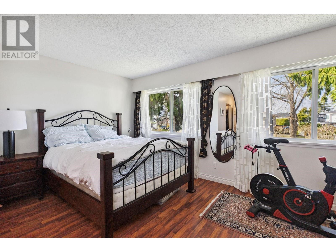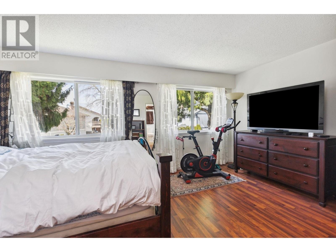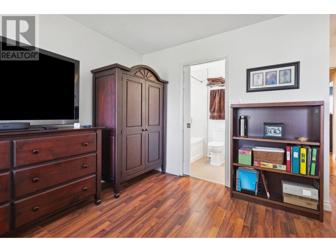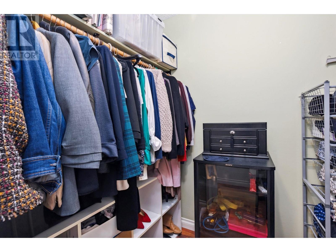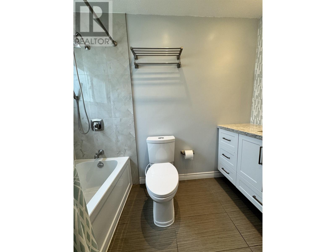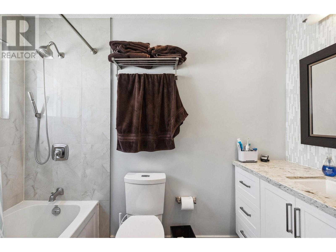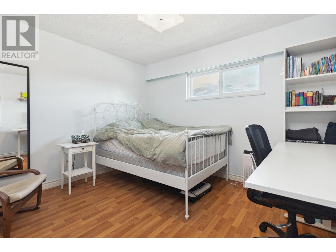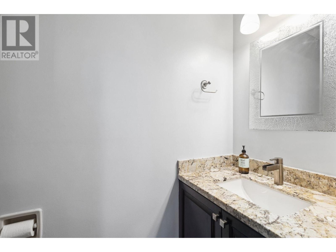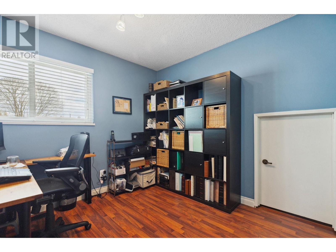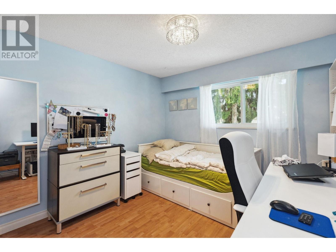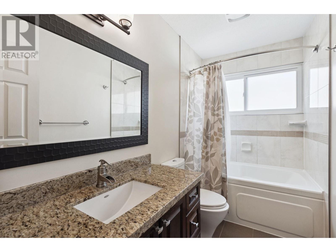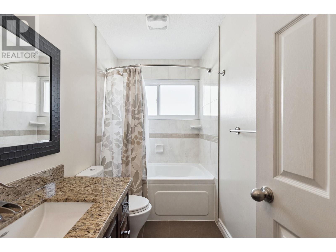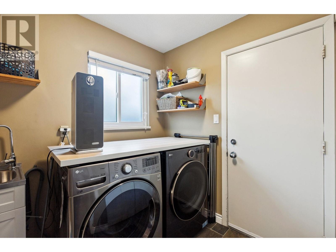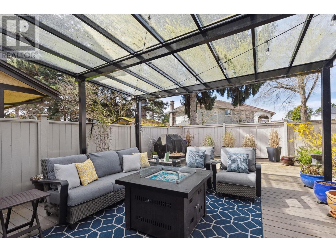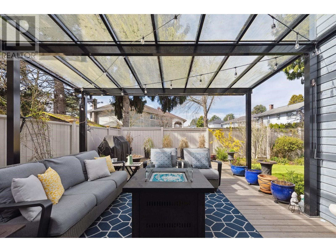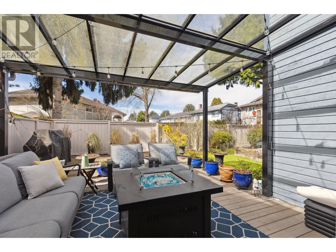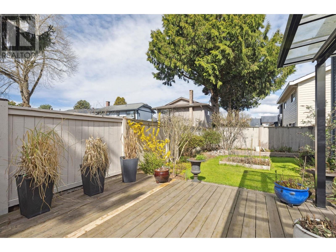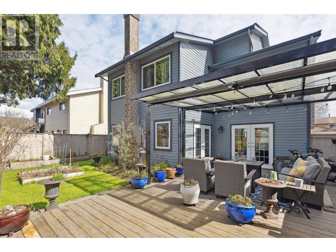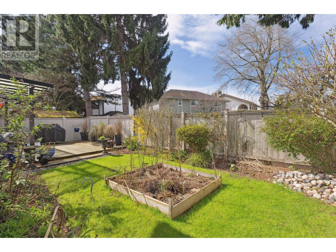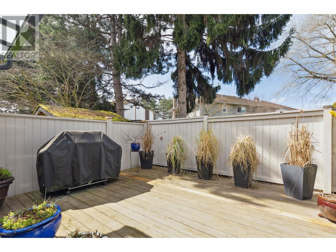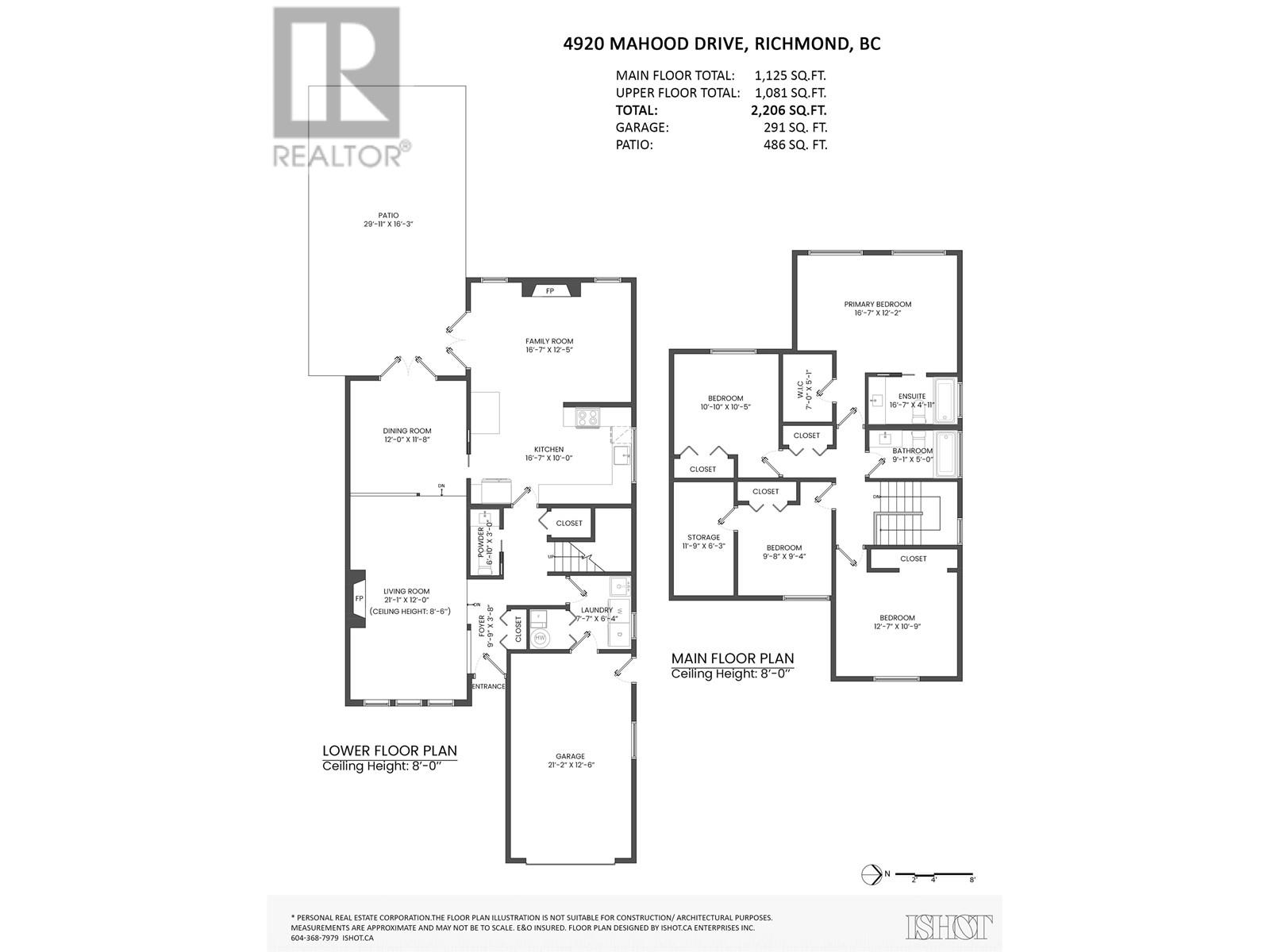4 Bedroom
3 Bathroom
2,206 ft2
2 Level
Fireplace
Forced Air
$1,738,000
Discover this stunning gem at 4920 Mahood Dr located in the sought after Boyd Park. This 2,206 square ft home sits on a 3,877 square ft lot with west-to-east exposure. The spacious home features 4 bedrooms, 2.5 bathrooms, a living room, dining area, and a backyard oasis designed for year-round enjoyment. This turn-key home boasts all-new double-pane windows, French doors, fully renovated bathrooms, a heat pump/AC, and a 220V EV charger. The upgraded kitchen shines with granite countertops, new cabinets, and premium appliances, including a Bosch dishwasher and LG washer/dryer. Enjoy slate tiling, laminate flooring, pot lights, and fresh outdoor paint. The 500+sq ft deck with a large glass awning provides seamless indoor-outdoor living. Close to top schools, parks, shopping, and transit. Call today! (id:27293)
Property Details
|
MLS® Number
|
R2983611 |
|
Property Type
|
Single Family |
|
Amenities Near By
|
Recreation, Shopping |
|
Features
|
Central Location |
|
Parking Space Total
|
3 |
Building
|
Bathroom Total
|
3 |
|
Bedrooms Total
|
4 |
|
Amenities
|
Laundry - In Suite |
|
Appliances
|
All |
|
Architectural Style
|
2 Level |
|
Constructed Date
|
1980 |
|
Construction Style Attachment
|
Detached |
|
Fireplace Present
|
Yes |
|
Fireplace Total
|
2 |
|
Fixture
|
Drapes/window Coverings |
|
Heating Type
|
Forced Air |
|
Size Interior
|
2,206 Ft2 |
|
Type
|
House |
Parking
Land
|
Acreage
|
No |
|
Land Amenities
|
Recreation, Shopping |
|
Size Frontage
|
43 Ft ,8 In |
|
Size Irregular
|
3877 |
|
Size Total
|
3877 Sqft |
|
Size Total Text
|
3877 Sqft |
https://www.realtor.ca/real-estate/28096568/4920-mahood-drive-richmond
