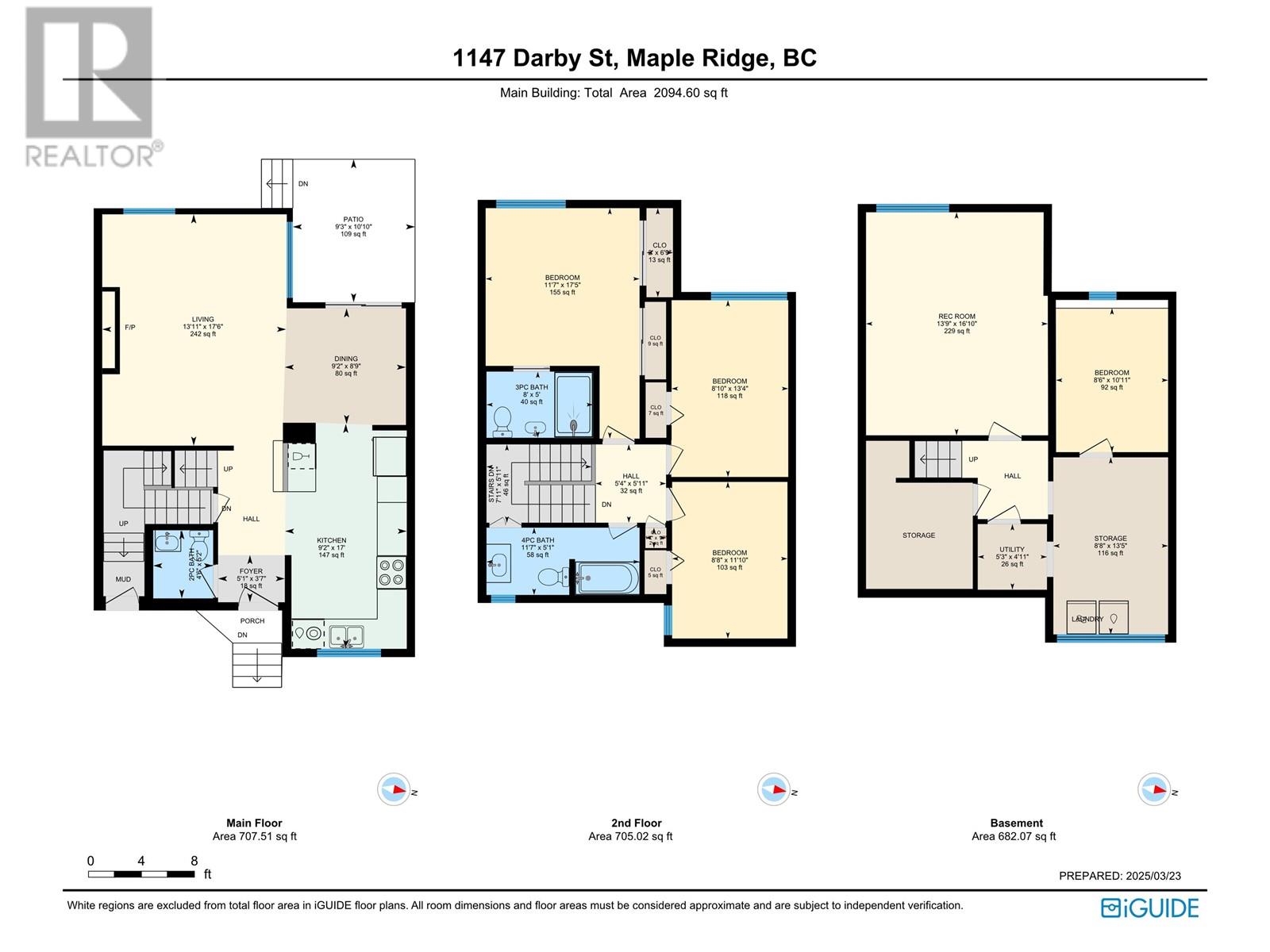11747 Darby Street Maple Ridge, British Columbia V2X 5G1
$774,900Maintenance,
$353 Monthly
Maintenance,
$353 MonthlyBeautifully upgraded 2,000+ SF townhome, featuring sleek kitchen with rich forest green cabinets, butcher block countertops, and high-end S/S appliances. Enjoy wood-look ceramic tile flowing into gorgeous Engineered Hardwood, while the wood plank ceiling adds warmth and creates a seamless design throughout the main floor. The dining room opens to a deck & concrete tile patio-perfect for summer BBQs-overlooking a low-maintenance turf backyard. Upstairs offers 3 spacious bedrooms, including a luxurious primary suite with a glass and stone walk-in shower. Basement boasts a large rec room, extra bedroom, workshop, and large laundry room. Pet-friendly building with no pet restrictions, up to 4 parking. Fantastic location close to transit & all amenities. (id:27293)
Property Details
| MLS® Number | R2983542 |
| Property Type | Single Family |
| Amenities Near By | Recreation, Shopping |
| Community Features | Pets Allowed |
| Features | Central Location |
| Parking Space Total | 2 |
| Storage Type | Storage Shed |
Building
| Bathroom Total | 3 |
| Bedrooms Total | 4 |
| Amenities | Laundry - In Suite |
| Appliances | All |
| Architectural Style | 2 Level |
| Basement Development | Unknown |
| Basement Features | Unknown |
| Basement Type | Full (unknown) |
| Constructed Date | 1972 |
| Heating Type | Forced Air |
| Size Interior | 2,095 Ft2 |
| Type | Row / Townhouse |
Parking
| Carport |
Land
| Acreage | No |
| Land Amenities | Recreation, Shopping |
https://www.realtor.ca/real-estate/28096104/11747-darby-street-maple-ridge
Contact Us
Contact us for more information






































