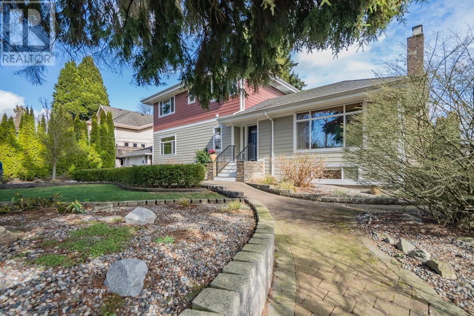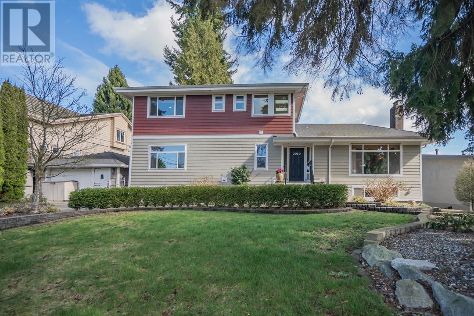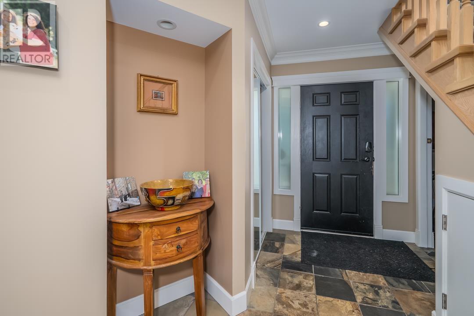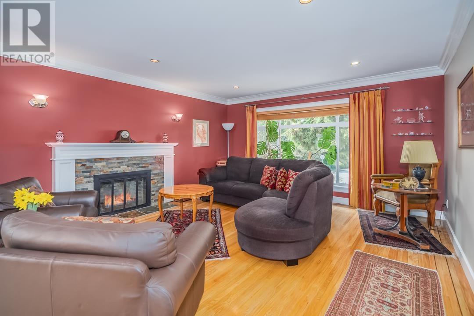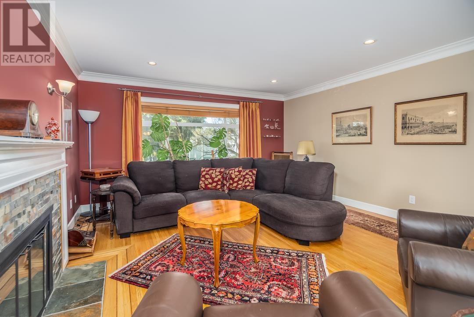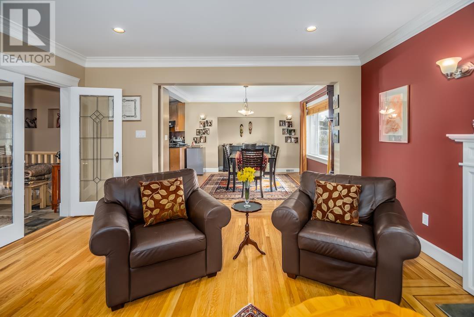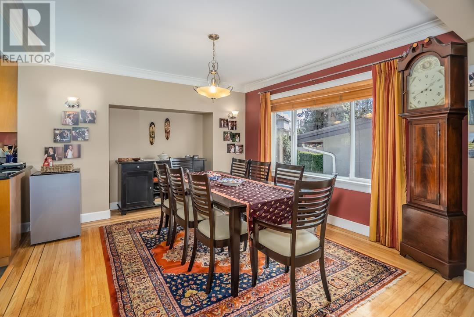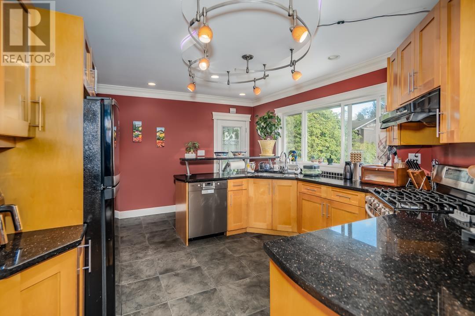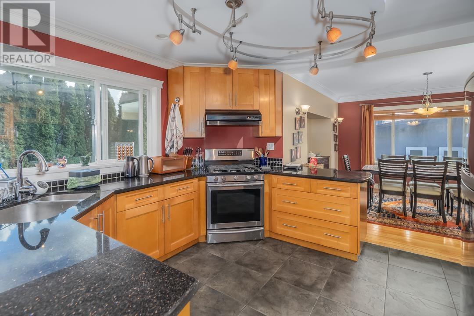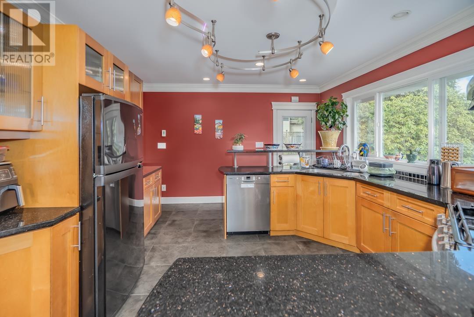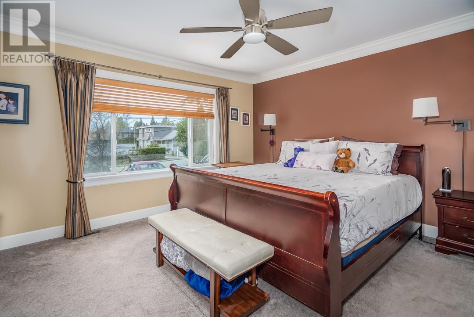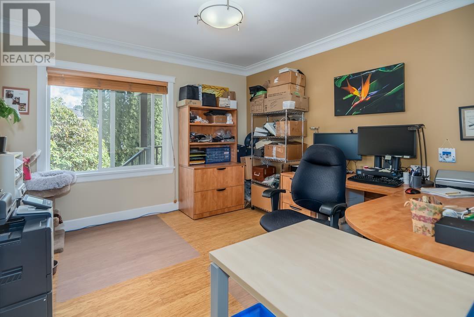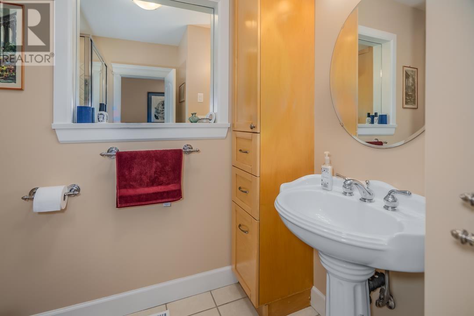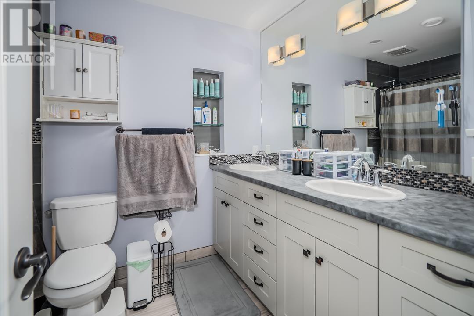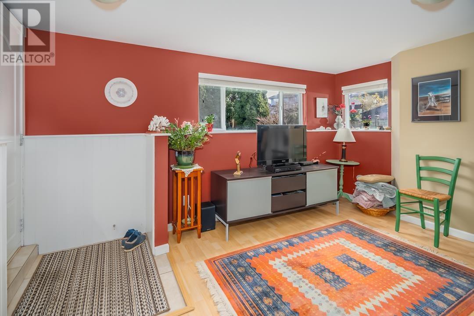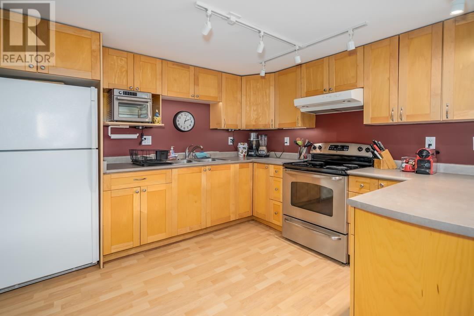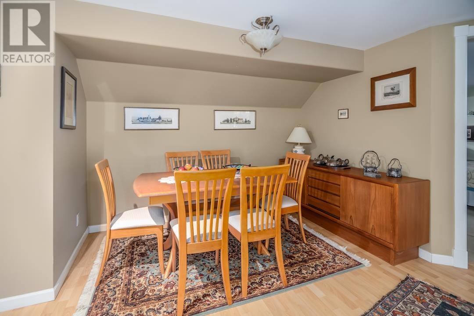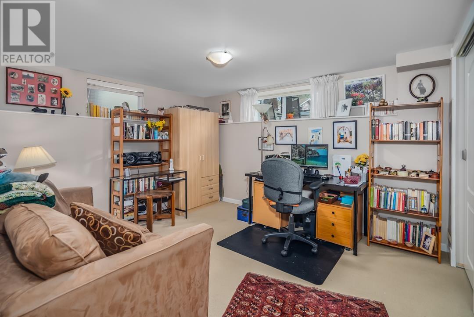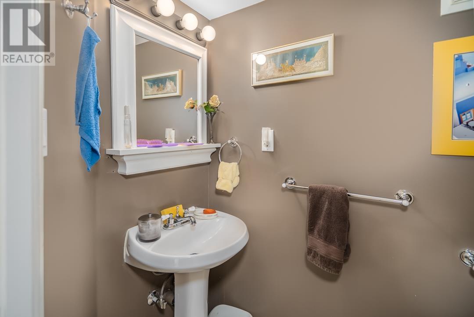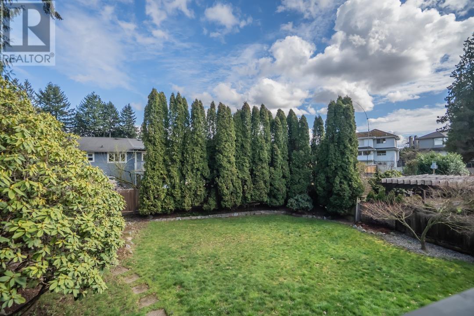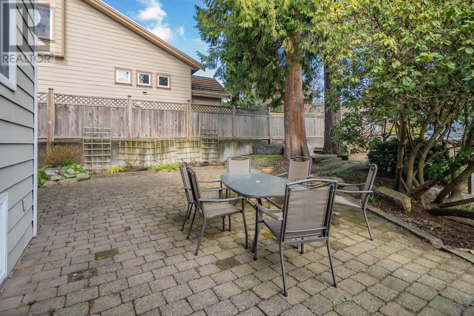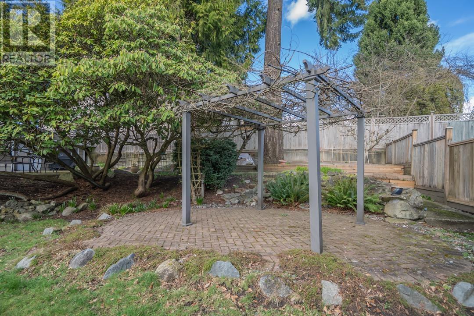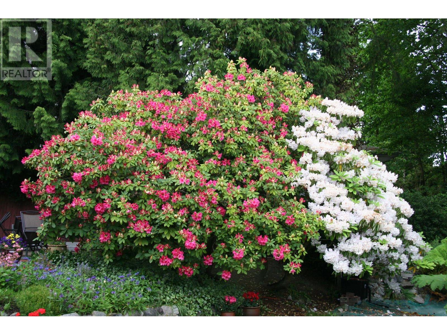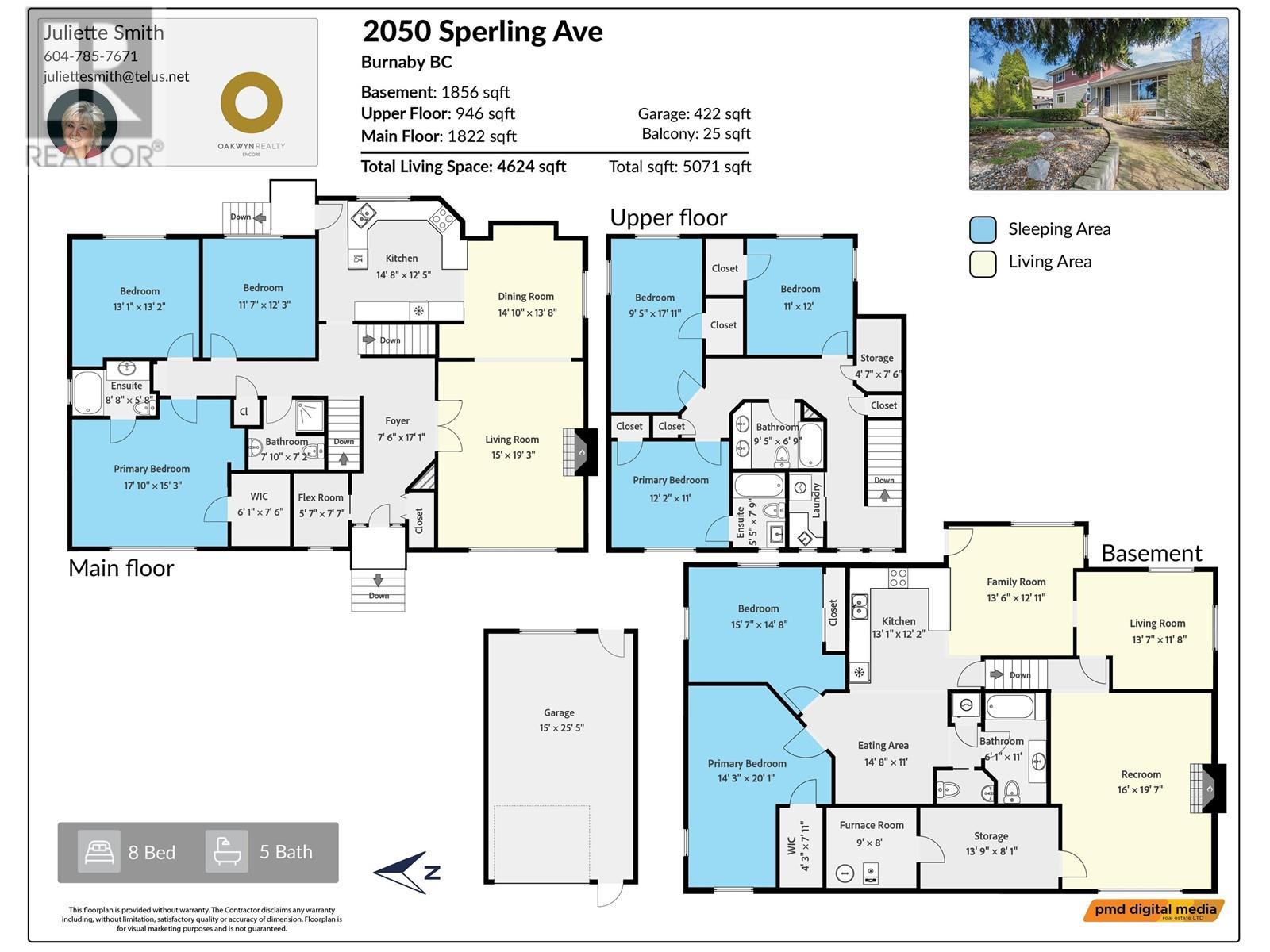8 Bedroom
6 Bathroom
4,624 ft2
2 Level
Fireplace
Forced Air
Garden Area
$2,998,000
UPDATED MULTI-GENERATIONAL HOME with ORIGINAL CHARM & CHARACTER! This 6 bed/4 bath home PLUS a 1400 sq/ft 2 bed LEGAL SUITE offers space, comfort & privacy for the extended family or as added income. Original hardwood floors in the main living area, open highly efficient kitchen with S/S appliances & gas stove with loads of counters & cabinets. Primary bedroom on the main PLUS a primary bedroom on upper floor along with 2 other bedrooms. Large windows flood the home with light, 2 gas fireplaces add warmth. Extra large rec room in the basement provides more family space. Big beautiful fully fenced backyard, detached single garage, parking for 4 cars on driveway. Centrally located, close to schools, shopping & easy access to HWY 1. TO SEE IT IS TO LOVE IT! (id:27293)
Property Details
|
MLS® Number
|
R2979410 |
|
Property Type
|
Single Family |
|
Amenities Near By
|
Golf Course, Recreation, Shopping |
|
Features
|
Central Location, Treed |
|
Parking Space Total
|
5 |
Building
|
Bathroom Total
|
6 |
|
Bedrooms Total
|
8 |
|
Amenities
|
Laundry - In Suite |
|
Appliances
|
Washer & Dryer, All, Refrigerator, Stove |
|
Architectural Style
|
2 Level |
|
Basement Development
|
Finished |
|
Basement Features
|
Separate Entrance |
|
Basement Type
|
Full (finished) |
|
Constructed Date
|
1945 |
|
Construction Style Attachment
|
Detached |
|
Fireplace Present
|
Yes |
|
Fireplace Total
|
2 |
|
Heating Fuel
|
Natural Gas |
|
Heating Type
|
Forced Air |
|
Size Interior
|
4,624 Ft2 |
|
Type
|
House |
Parking
Land
|
Acreage
|
No |
|
Land Amenities
|
Golf Course, Recreation, Shopping |
|
Landscape Features
|
Garden Area |
|
Size Frontage
|
81 Ft |
|
Size Irregular
|
10773 |
|
Size Total
|
10773 Sqft |
|
Size Total Text
|
10773 Sqft |
https://www.realtor.ca/real-estate/28041876/2050-sperling-avenue-burnaby
