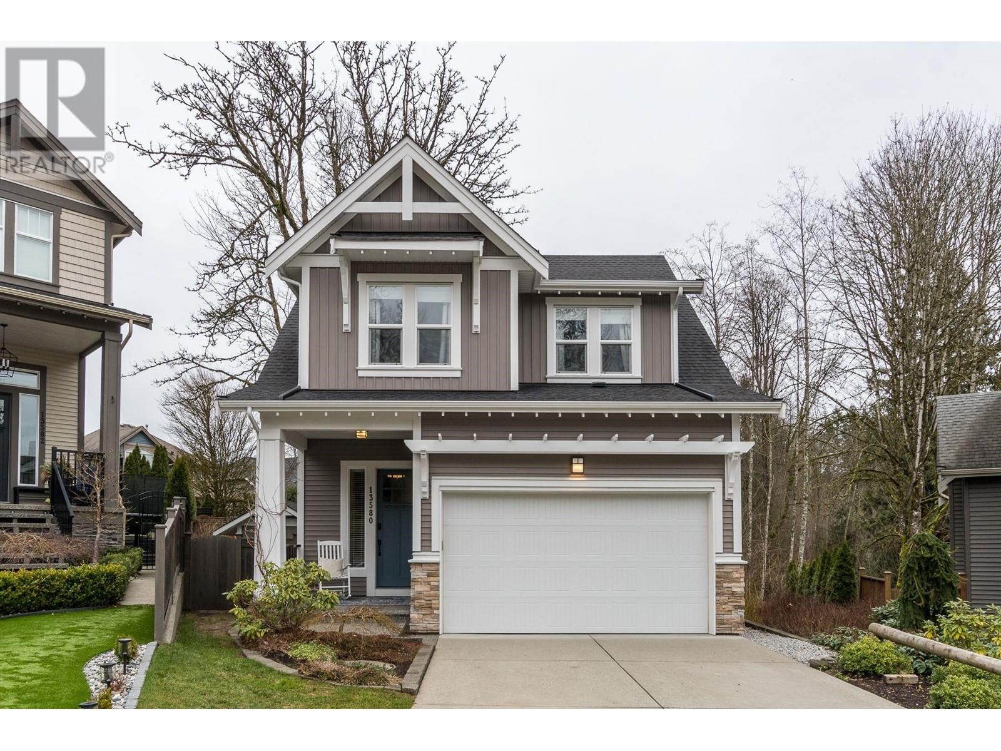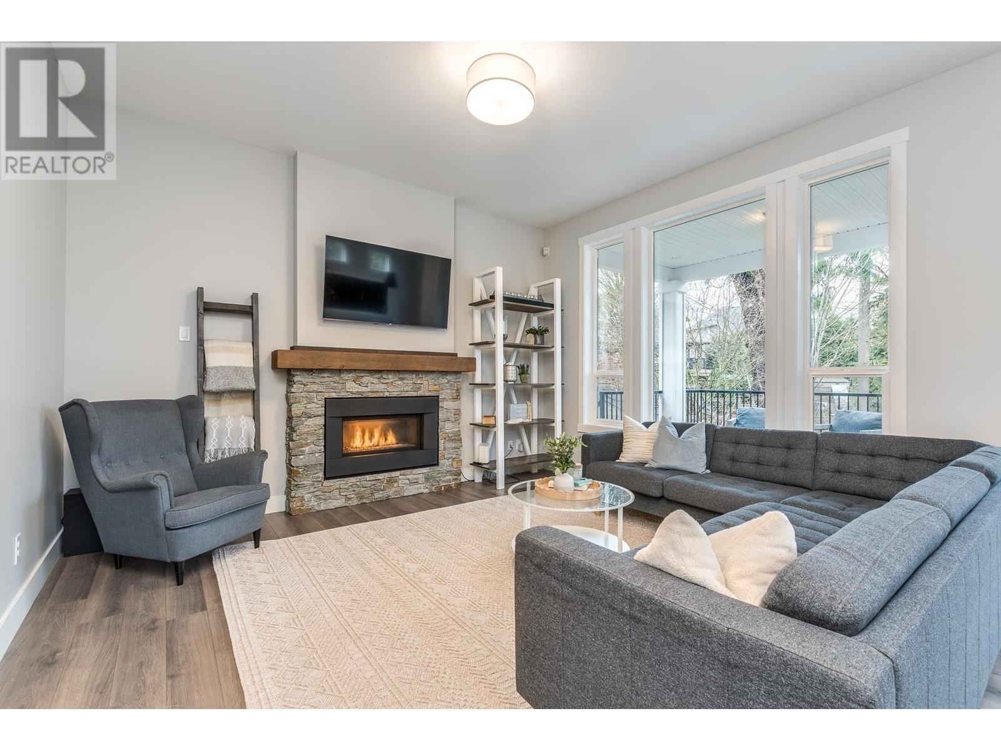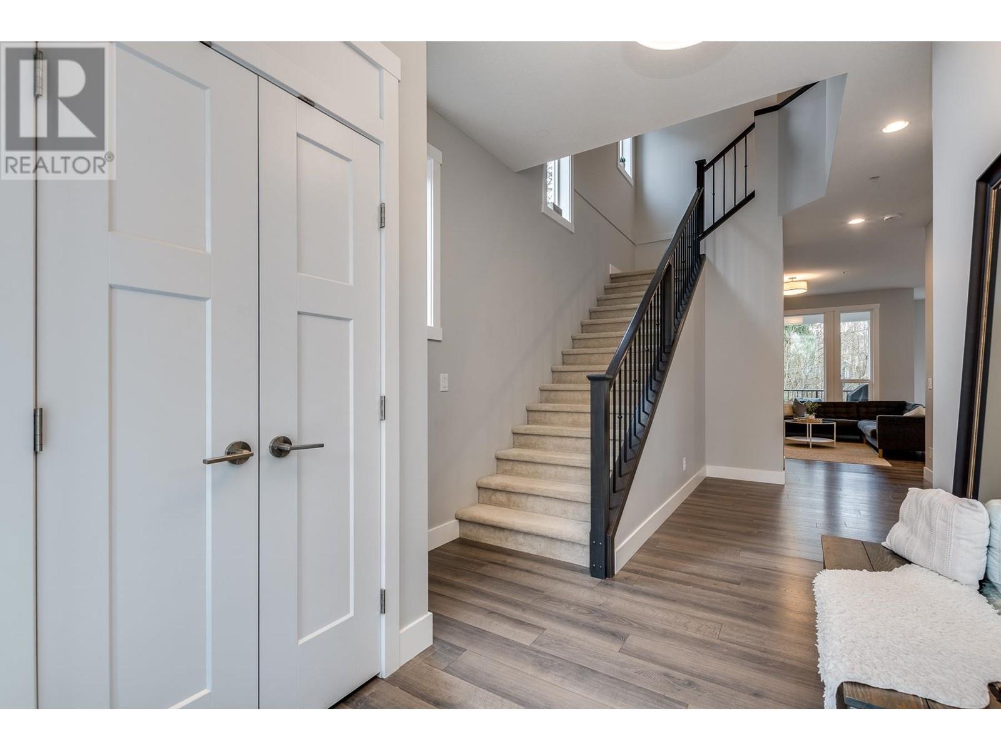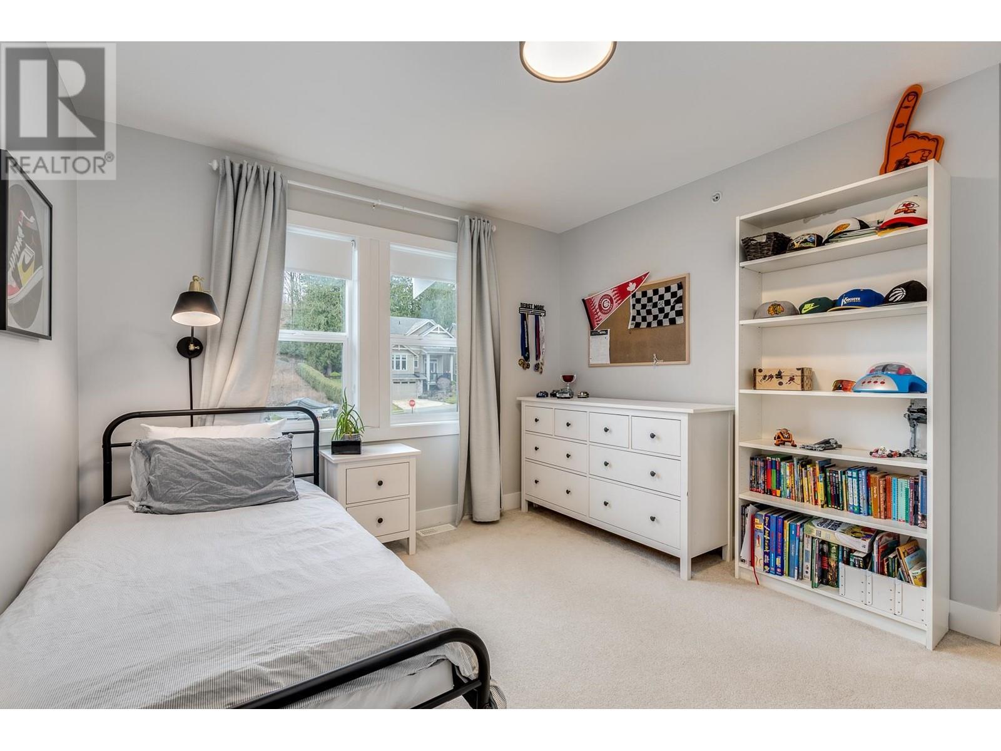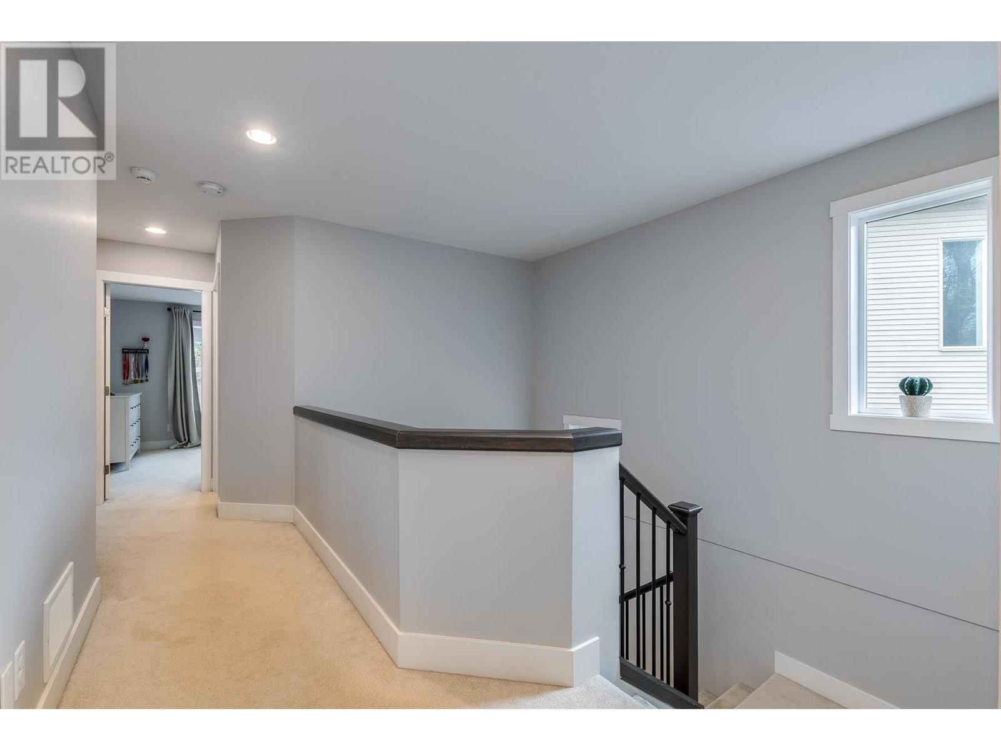5 Bedroom
4 Bathroom
3,050 ft2
2 Level
Fireplace
Air Conditioned
Forced Air
$1,599,000
Welcome to the NELSON PEAK community built by reputable Portrait Homes. This is a 3,000 sqft functional floorplan on a large 6,100sqft lot ,nestled in a quiet cul-de-sac backing on to a GREENBELT in sought after Silver Valley. Bright, open concept living with a number of notable features and upgrades:QUARTZ counters,STAINLESS STEEL KitchenAid appliances, HUGE ISLAND with breakfast bar, expansive patio space with the perfect flow for entertaining. Primary bdrm with vaulted ceilings and oversized windows leading to a luxurious ensuite with a spa-like soaker tub. Beautifully finished 1 bedroom LEGAL suite complete with gas stove, and seperate heat and security. A thoughtfully landscaped, fenced backyard with a 240amp,insulated,heated, matching 8 x 12 shed. (id:27293)
Property Details
|
MLS® Number
|
R2972916 |
|
Property Type
|
Single Family |
|
Amenities Near By
|
Recreation |
|
Features
|
Cul-de-sac, Private Setting, Treed |
|
Parking Space Total
|
6 |
|
Storage Type
|
Storage Shed |
Building
|
Bathroom Total
|
4 |
|
Bedrooms Total
|
5 |
|
Amenities
|
Laundry - In Suite |
|
Appliances
|
Washer & Dryer, All, Refrigerator, Stove |
|
Architectural Style
|
2 Level |
|
Basement Development
|
Finished |
|
Basement Features
|
Separate Entrance |
|
Basement Type
|
Unknown (finished) |
|
Constructed Date
|
2016 |
|
Construction Style Attachment
|
Detached |
|
Cooling Type
|
Air Conditioned |
|
Fireplace Present
|
Yes |
|
Fireplace Total
|
1 |
|
Heating Fuel
|
Natural Gas |
|
Heating Type
|
Forced Air |
|
Size Interior
|
3,050 Ft2 |
|
Type
|
House |
Parking
Land
|
Acreage
|
No |
|
Land Amenities
|
Recreation |
|
Size Irregular
|
6099 |
|
Size Total
|
6099 Sqft |
|
Size Total Text
|
6099 Sqft |
https://www.realtor.ca/real-estate/27975947/13580-nelson-peak-drive-maple-ridge
