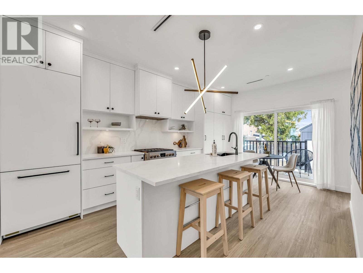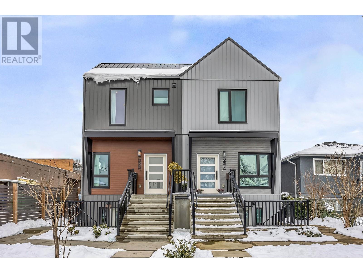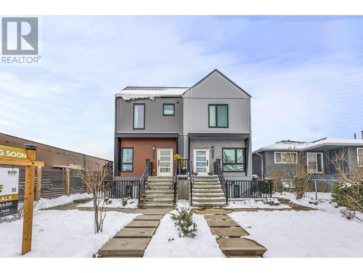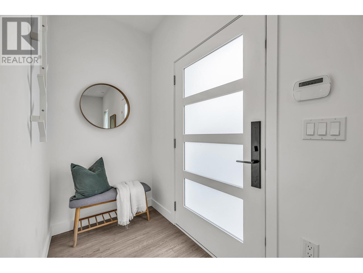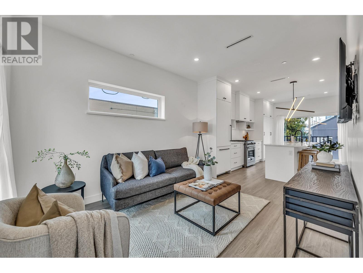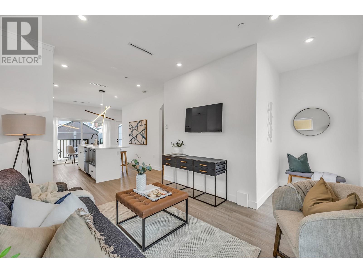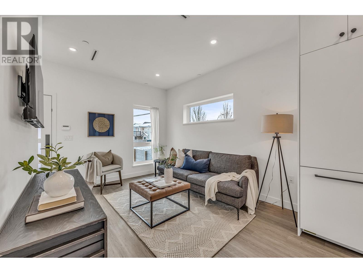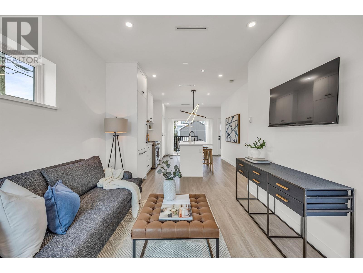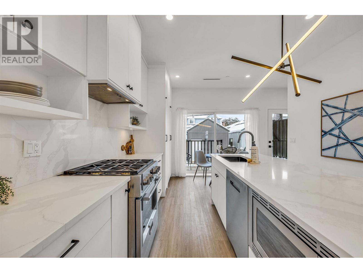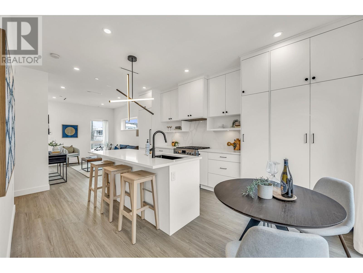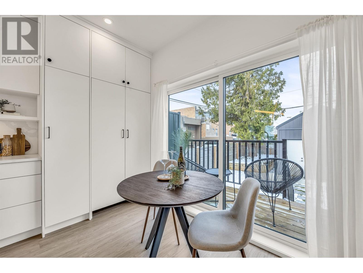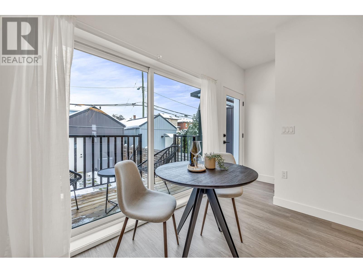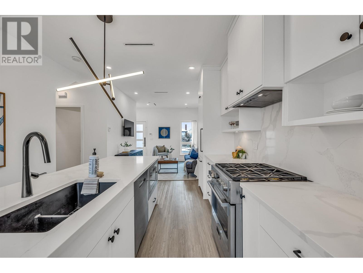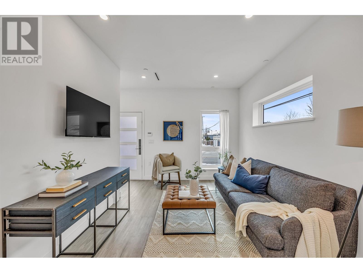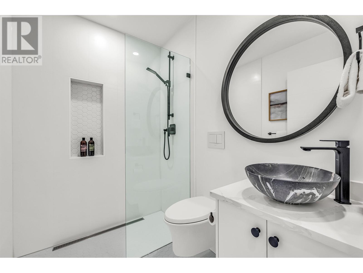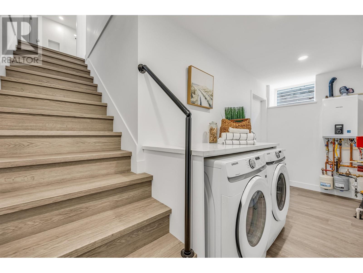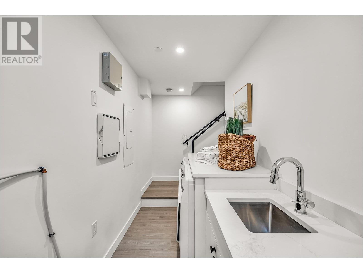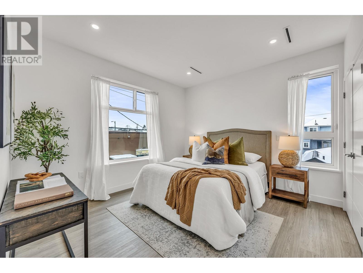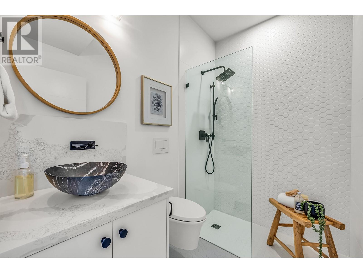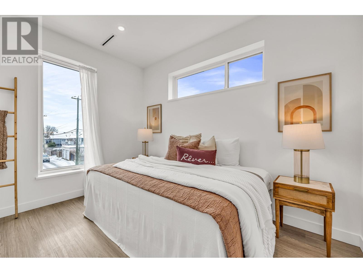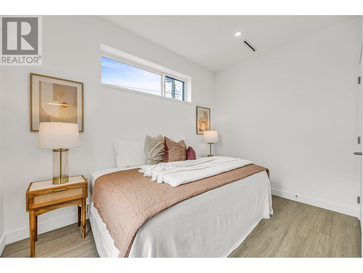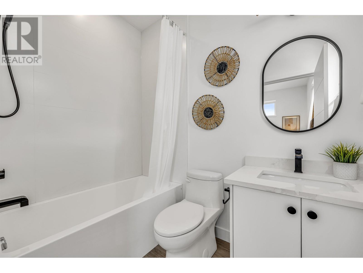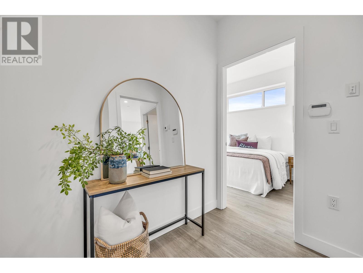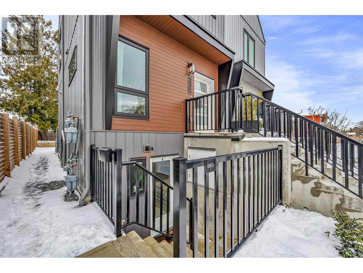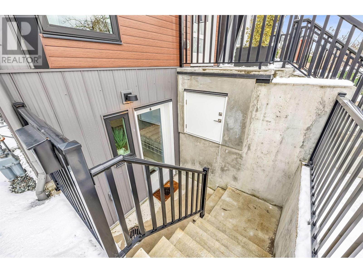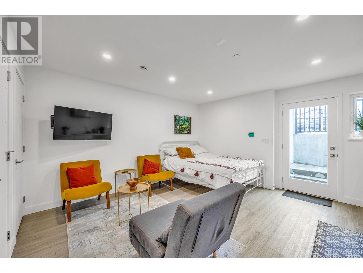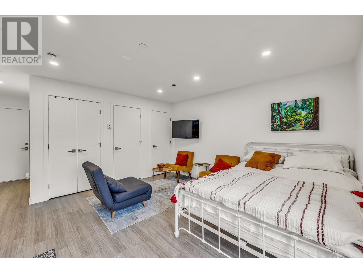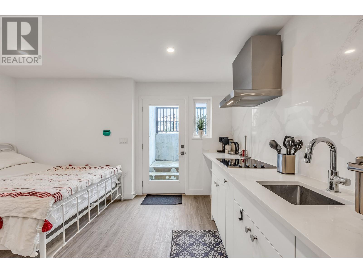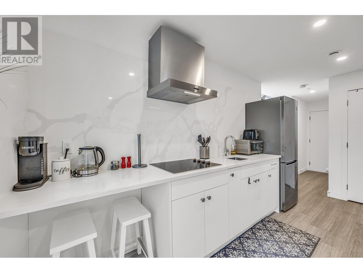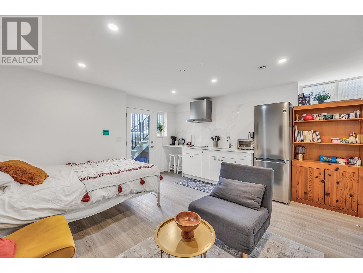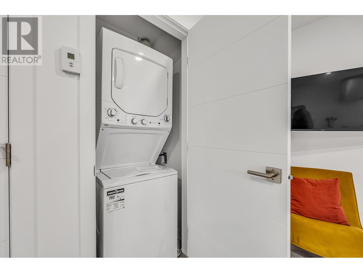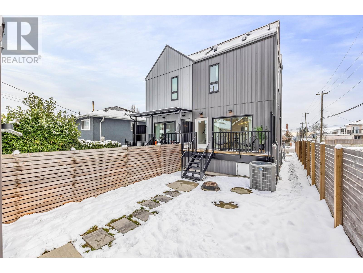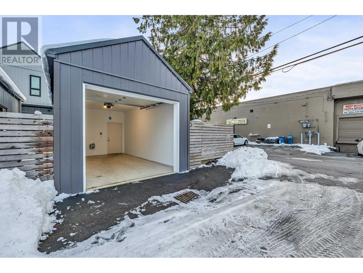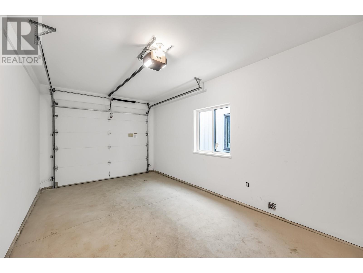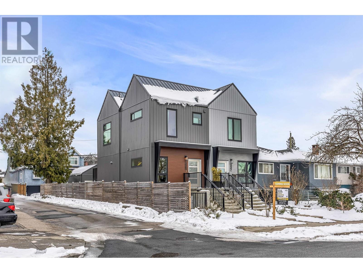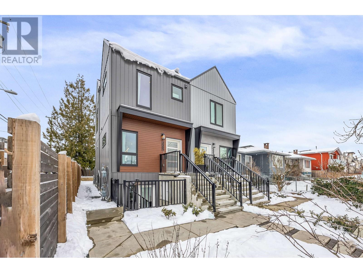3 Bedroom
4 Bathroom
1,540 ft2
2 Level
Air Conditioned
Radiant Heat
$1,600,000
Designed by renowned architect Randy Bens, this 3-bed, 4-bath home is a modern masterpiece on an oversized 4,300+ sqft lot-offering exceptional value, a spacious private backyard, and a rare north-south front-to-back duplex layout. The chef´s kitchen features Fulgor Milano´s "Sofia" 30" gas range, quartz countertops, and custom cabinetry, while the primary suite boasts a spa-like ensuite with a soaker tub, Riobel fixtures, and a Kohler floating toilet. Built for style and durability, the home includes charcoal grey metal siding, aluminum longboard accents, a metal roof, and premium aluminum gutters. Enjoy American Standard A/C, radiant in-floor heating, WiFi boosters on every level, and an EV-ready garage. (id:27293)
Property Details
|
MLS® Number
|
R2966429 |
|
Property Type
|
Single Family |
|
Amenities Near By
|
Recreation, Shopping |
|
Features
|
Central Location |
|
Parking Space Total
|
1 |
Building
|
Bathroom Total
|
4 |
|
Bedrooms Total
|
3 |
|
Amenities
|
Laundry - In Suite |
|
Appliances
|
All |
|
Architectural Style
|
2 Level |
|
Basement Development
|
Finished |
|
Basement Features
|
Separate Entrance |
|
Basement Type
|
Unknown (finished) |
|
Constructed Date
|
2023 |
|
Cooling Type
|
Air Conditioned |
|
Heating Type
|
Radiant Heat |
|
Size Interior
|
1,540 Ft2 |
|
Type
|
Duplex |
Parking
Land
|
Acreage
|
No |
|
Land Amenities
|
Recreation, Shopping |
|
Size Frontage
|
42 Ft |
|
Size Irregular
|
4322 |
|
Size Total
|
4322 Sqft |
|
Size Total Text
|
4322 Sqft |
https://www.realtor.ca/real-estate/27910014/225-e-57th-avenue-vancouver
