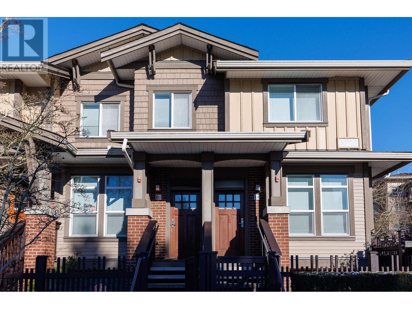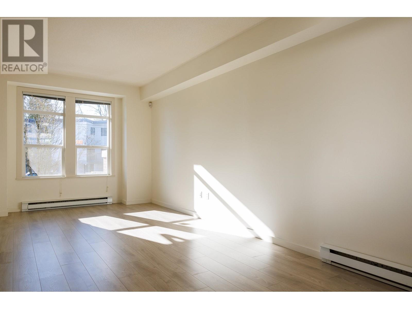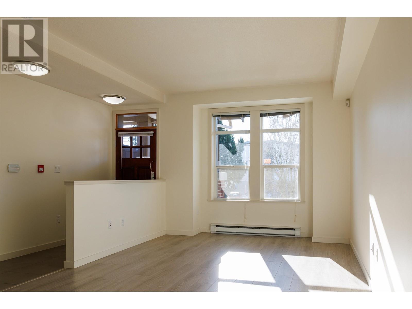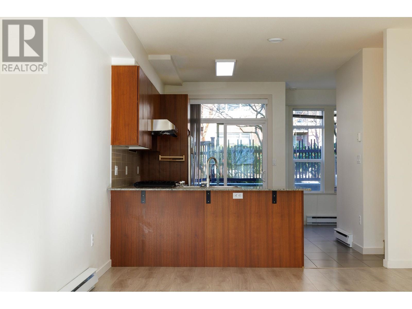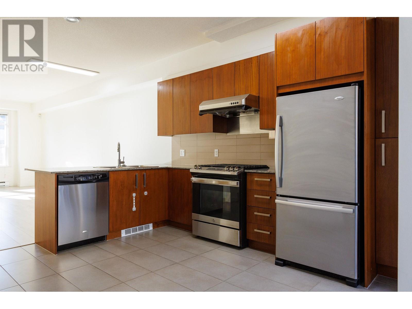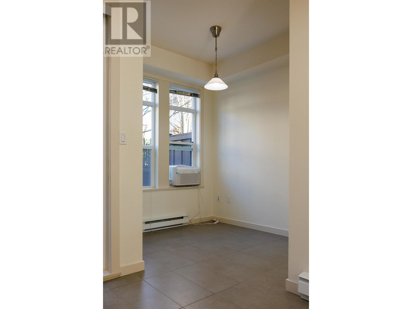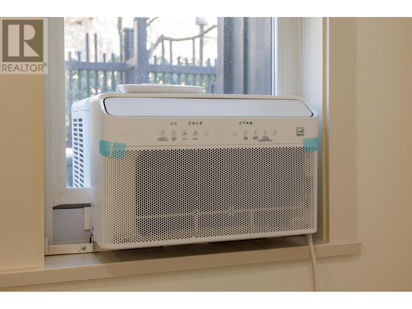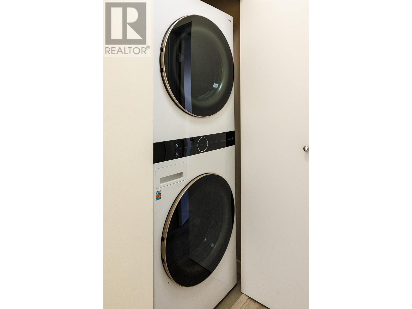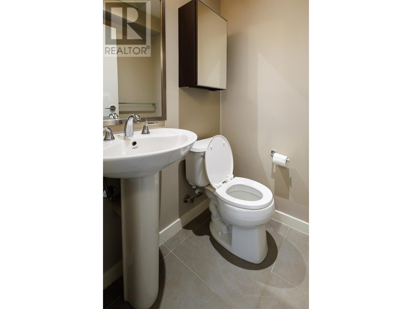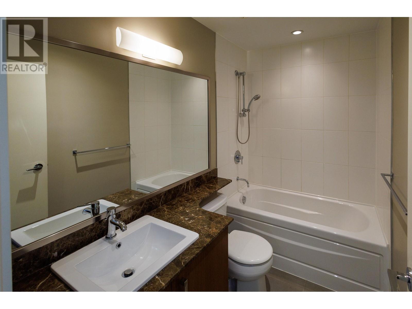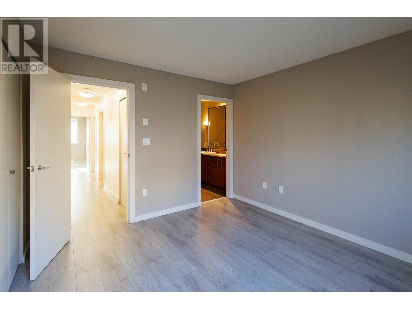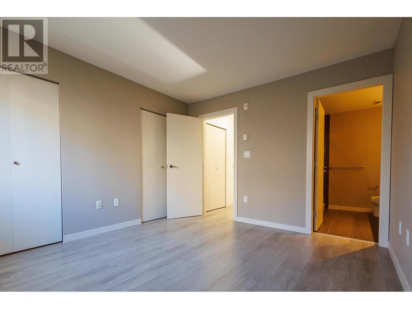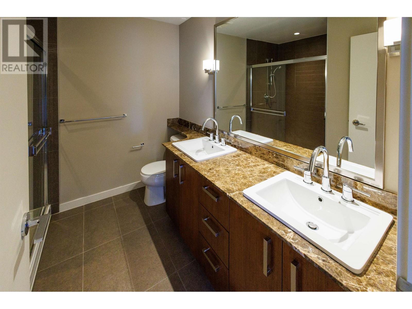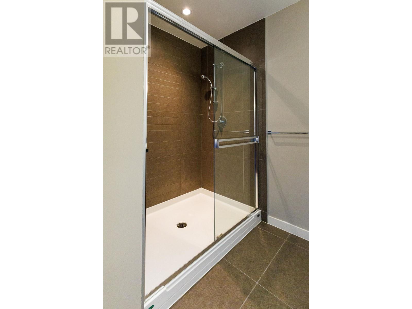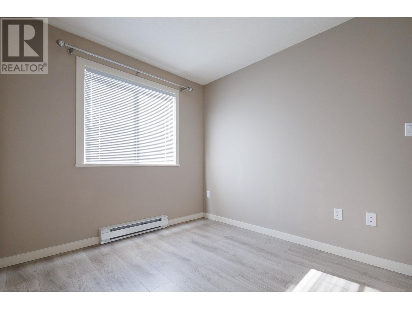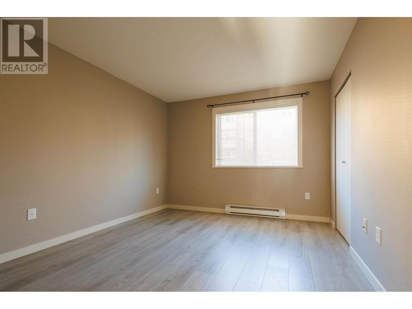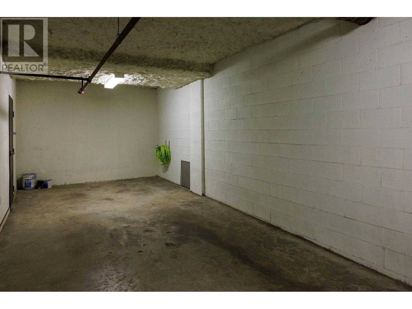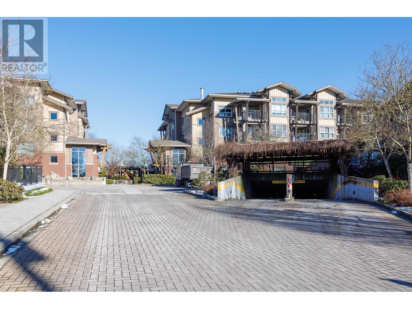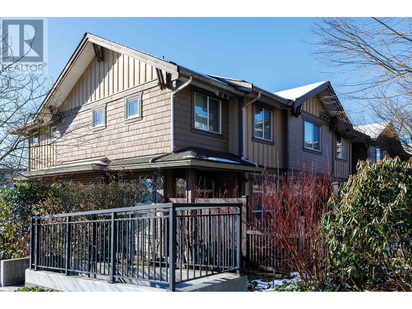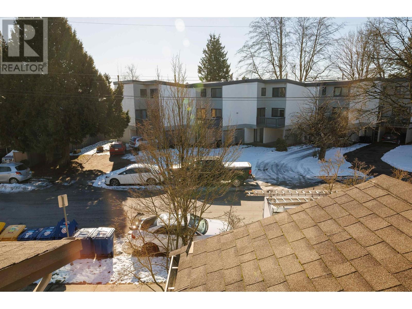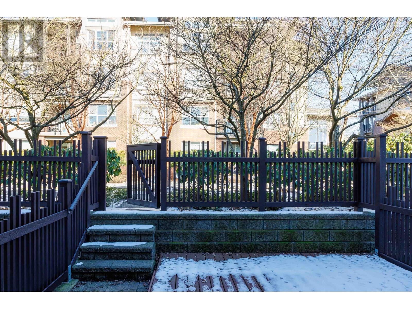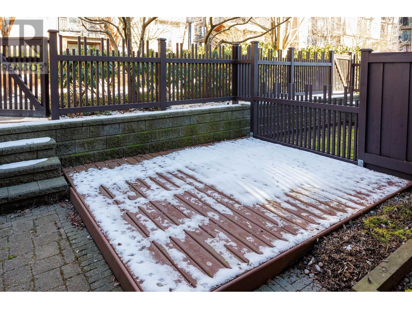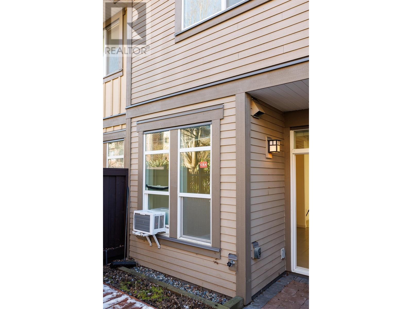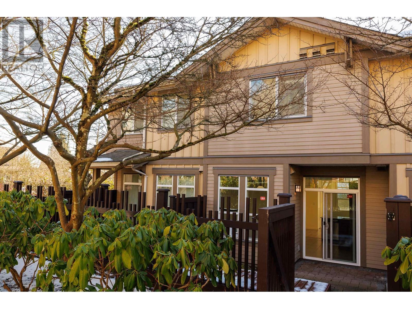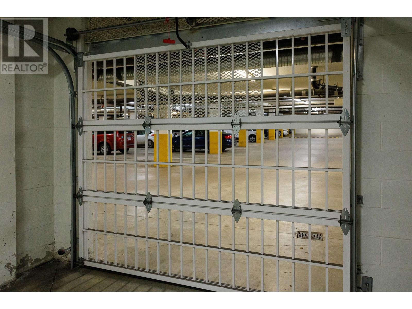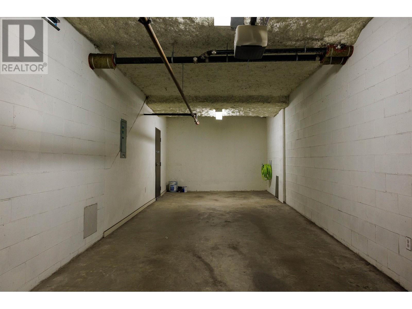15 5883 Irmin Street Burnaby, British Columbia V5J 0C5
3 Bedroom
3 Bathroom
1,391 ft2
Air Conditioned
Baseboard Heaters
Garden Area
$1,299,999Maintenance,
$612.92 Monthly
Maintenance,
$612.92 MonthlyThis inviting south-facing townhouse in MacPherson Walk East offers a spacious layout with 3 bedrooms, 2.5 bathrooms, and 9ft ceilings. The modern kitchen features granite countertops and stainless steel appliances. Enjoy a private backyard with a large deck, a two car tandem garage with ample storage. Recent updates include fresh interior paint, 2 years old washer and dryer, 2 years old gas range, 5 years old carpets, brand new laminate flooring, and upgraded lighting. Located in the sought-after Clinton Elementary and South Burnal Secondary catchments. Don;t miss this must-see opportunity! (id:27293)
Property Details
| MLS® Number | R2966035 |
| Property Type | Single Family |
| Parking Space Total | 2 |
Building
| Bathroom Total | 3 |
| Bedrooms Total | 3 |
| Amenities | Exercise Centre, Laundry - In Suite |
| Appliances | All, Dishwasher |
| Constructed Date | 2009 |
| Cooling Type | Air Conditioned |
| Fixture | Drapes/window Coverings |
| Heating Fuel | Electric |
| Heating Type | Baseboard Heaters |
| Size Interior | 1,391 Ft2 |
| Type | Row / Townhouse |
Land
| Acreage | No |
| Landscape Features | Garden Area |
https://www.realtor.ca/real-estate/27905438/15-5883-irmin-street-burnaby
Contact Us
Contact us for more information
