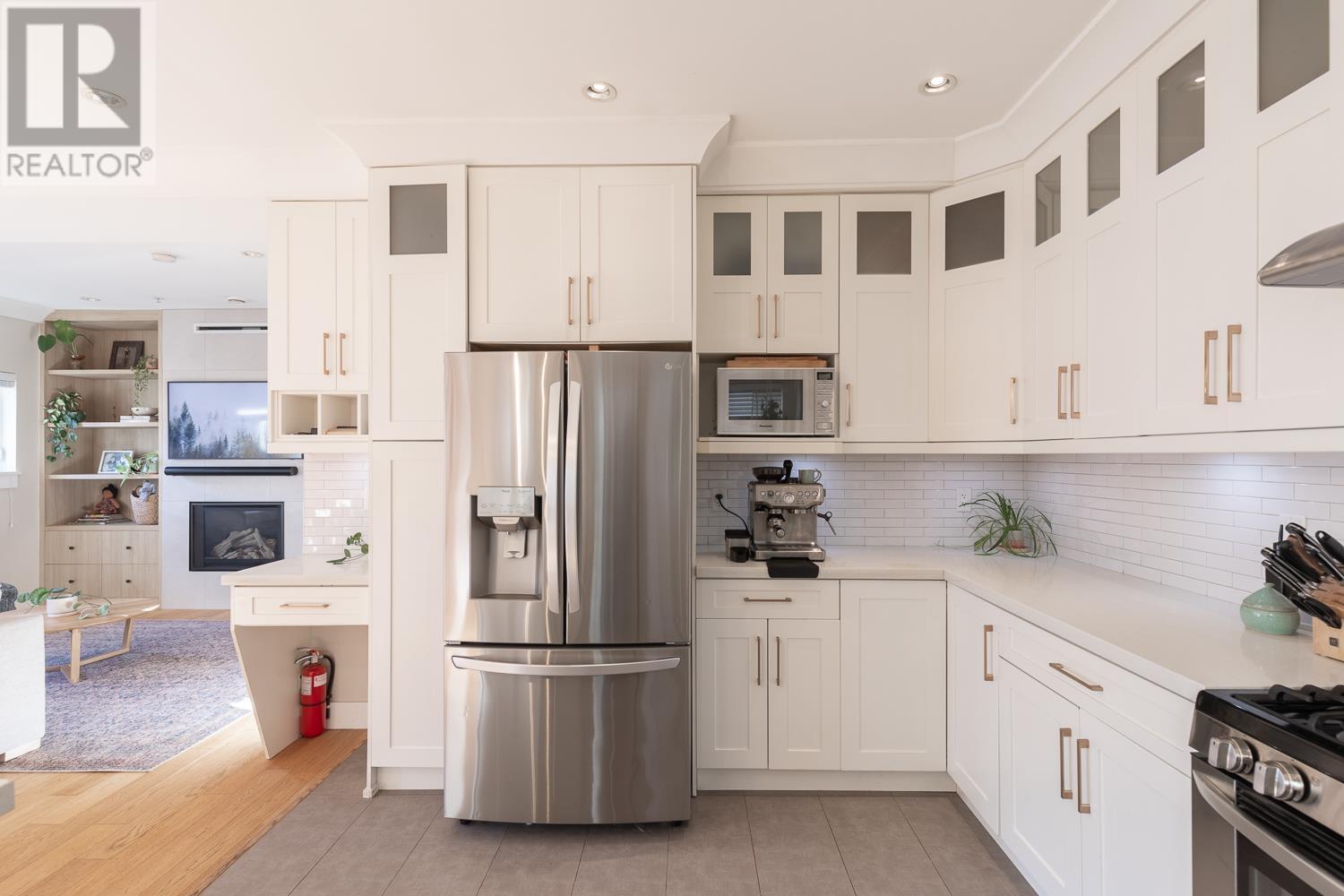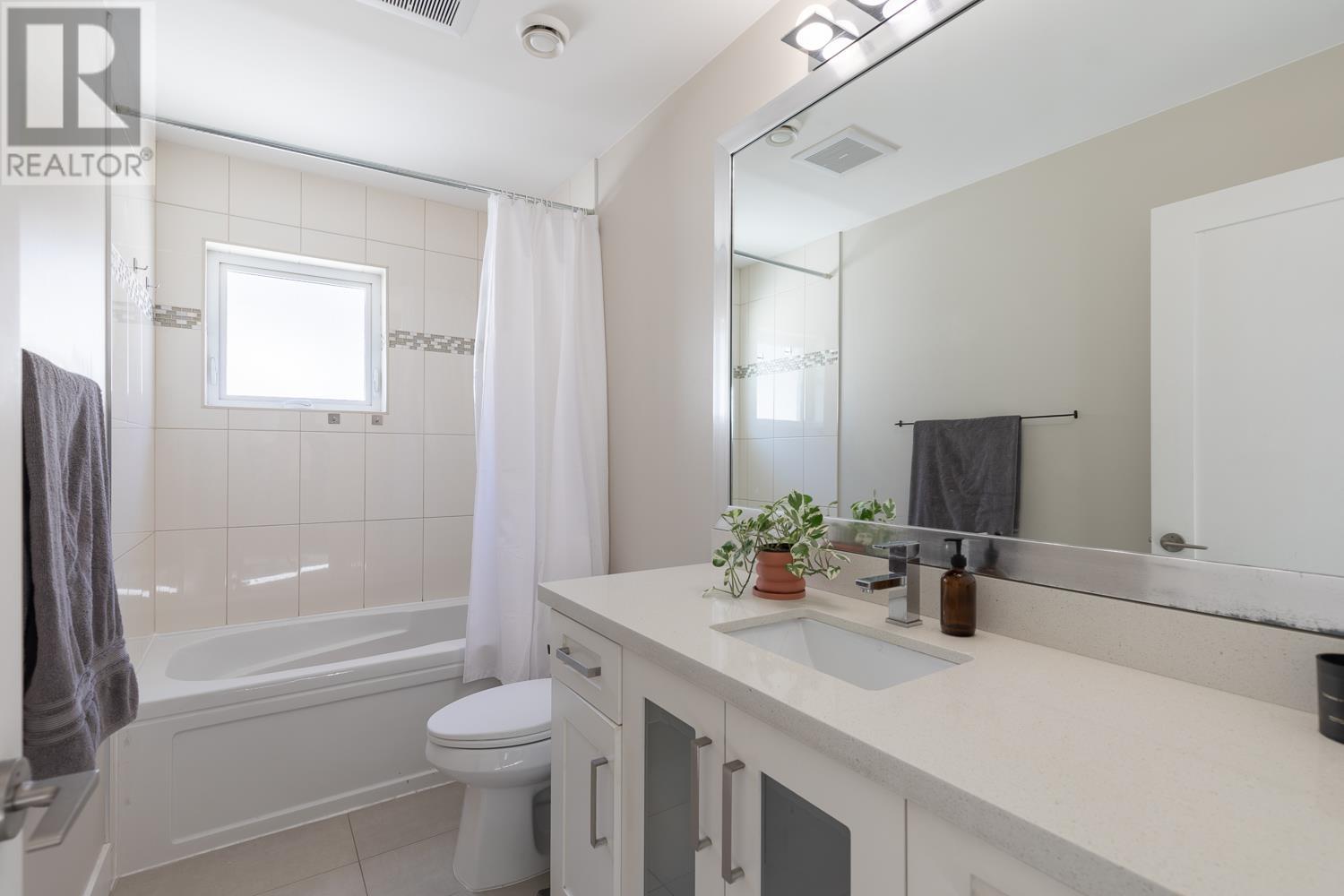526 E 10th Avenue Vancouver, British Columbia V5T 2A4
$1,799,000
Welcome home to this custom designed 4-bed 2.5 bath 1/2 back duplex with a S-facing backyard! Architecture by the highly esteemed Birmingham & Wood, this home boasts a spacious and open floorplan with 9' ceilings, a gas fireplace in the living space, sizeable dining area, and a well-equipped kitchen with white shaker cabinets, caesar stone-counters & stainless steel appliances - perfect for those who love to entertain. The 2nd level offers 3 generous bedrooms, a full bathroom, and laundry nook. Up one more level you will find the primary suite flooded w/natural light, vaulted ceilings, a spa-like ensuite & french doors leading to your private deck. Comes with a 1-car garage. An amazing neighbourhood, you are close to restaurants, cafes, shopping, parks, transit, and more! OPEN HOUSE: Thurs Feb 6th from 4:30-6pm & Sat Feb 8th from 2:30-4pm (id:27293)
Open House
This property has open houses!
4:30 pm
Ends at:6:00 pm
2:30 pm
Ends at:4:00 pm
Property Details
| MLS® Number | R2962934 |
| Property Type | Single Family |
| Amenities Near By | Recreation, Shopping |
| Community Features | Pets Allowed With Restrictions, Pets Allowed, Rentals Allowed With Restrictions |
| Features | Central Location |
| Parking Space Total | 1 |
Building
| Bathroom Total | 3 |
| Bedrooms Total | 4 |
| Amenities | Laundry - In Suite |
| Appliances | All |
| Constructed Date | 2012 |
| Heating Fuel | Electric |
| Size Interior | 1,668 Ft2 |
| Type | Duplex |
Parking
| Garage | 1 |
Land
| Acreage | No |
| Land Amenities | Recreation, Shopping |
| Landscape Features | Garden Area |
https://www.realtor.ca/real-estate/27872630/526-e-10th-avenue-vancouver
Contact Us
Contact us for more information





























