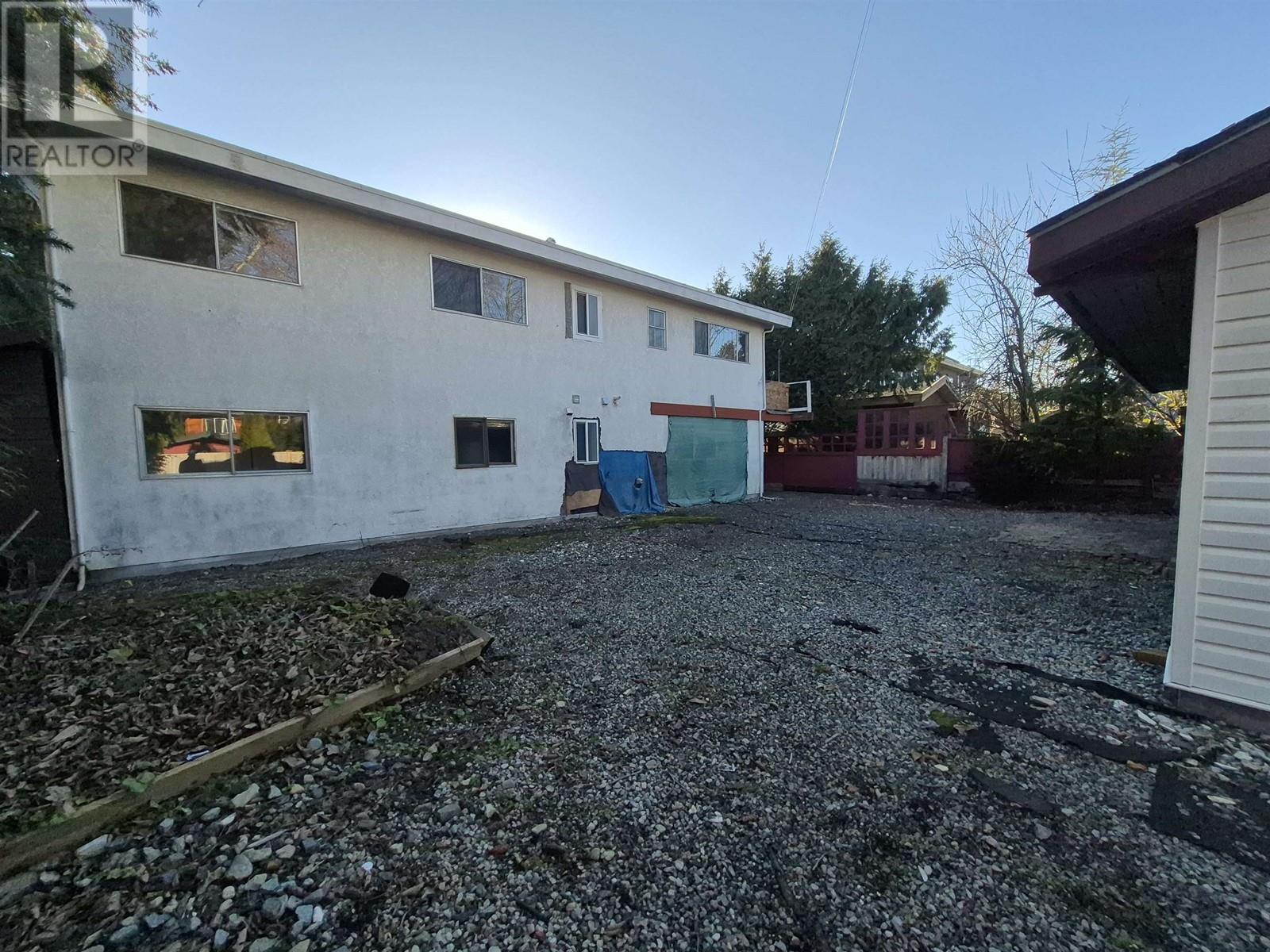5 Bedroom
3 Bathroom
2,167 ft2
2 Level
Fireplace
Forced Air
$1,199,900
Diamond in the rough. Solid 2-level home offering 5 bedrooms, 2.5 bathrooms and a BONUS 30 x 30 detached Shop/garage in the backyard. Upper level offers original hardwood flooring living areas and all 3 bedrooms. Master bedroom offers a 2 piece en-suite bath. Situated on an expansive 7834 Sq. Ft. lot, this property offers a blank canvas brimming with potential. The generous floor plan is primed for a full renovation, inviting you to design & create your dream family residence. Nestled in this sought-after, family-friendly community within walking distance to Holly elementary school & local amenities, this is an exceptional opportunity to bring your renovation ideas to life in a vibrant neighborhood. (id:27293)
Property Details
|
MLS® Number
|
R2960930 |
|
Property Type
|
Single Family |
|
Parking Space Total
|
4 |
Building
|
Bathroom Total
|
3 |
|
Bedrooms Total
|
5 |
|
Architectural Style
|
2 Level |
|
Basement Development
|
Finished |
|
Basement Features
|
Unknown |
|
Basement Type
|
Unknown (finished) |
|
Constructed Date
|
1968 |
|
Construction Style Attachment
|
Detached |
|
Fireplace Present
|
Yes |
|
Fireplace Total
|
2 |
|
Heating Fuel
|
Natural Gas |
|
Heating Type
|
Forced Air |
|
Size Interior
|
2,167 Ft2 |
|
Type
|
House |
Parking
Land
|
Acreage
|
No |
|
Size Irregular
|
7834 |
|
Size Total
|
7834 Sqft |
|
Size Total Text
|
7834 Sqft |
https://www.realtor.ca/real-estate/27850603/6047-galbraith-crescent-delta






















