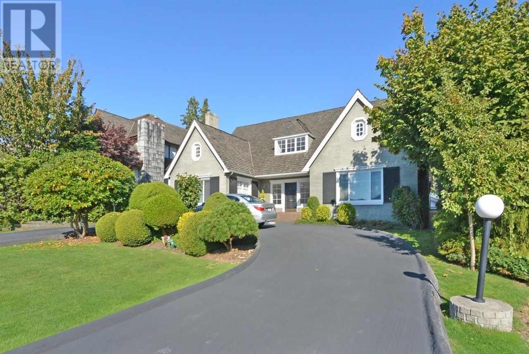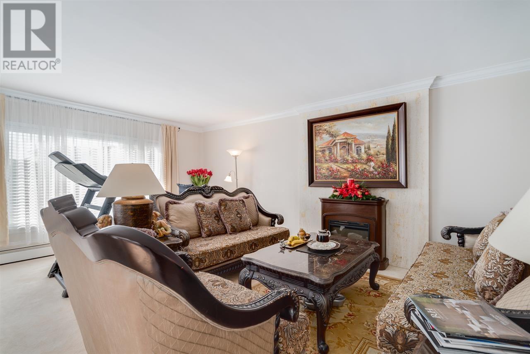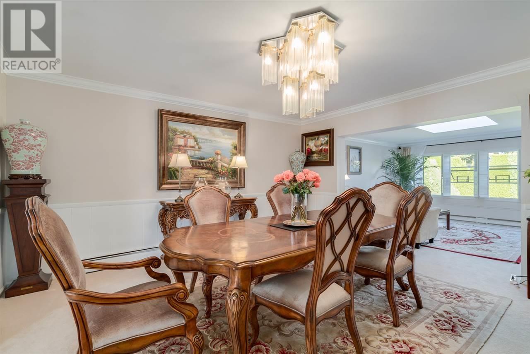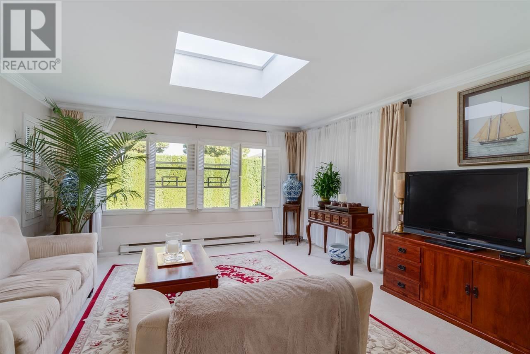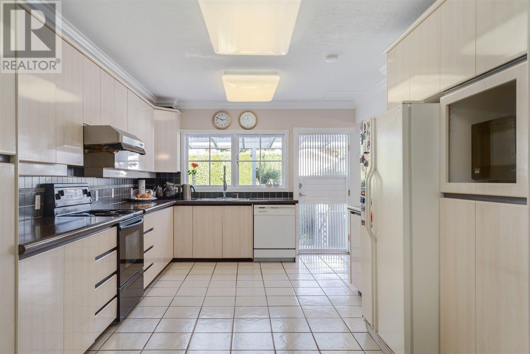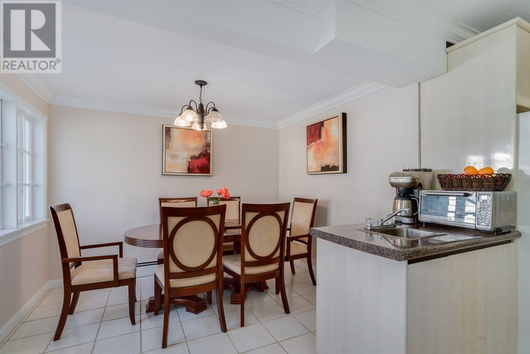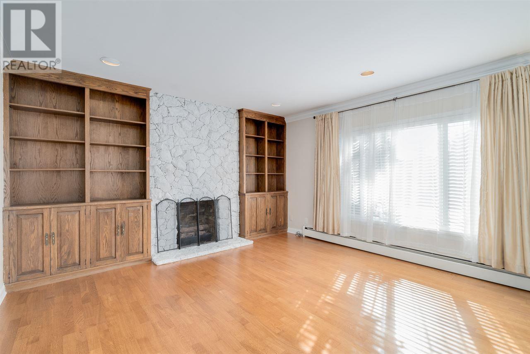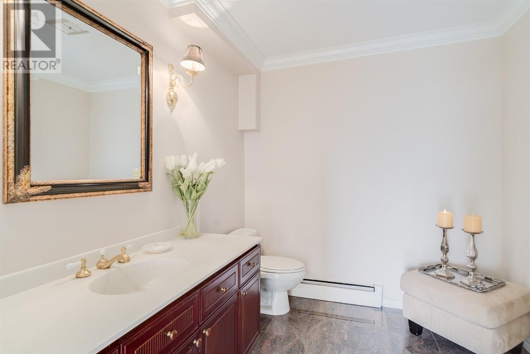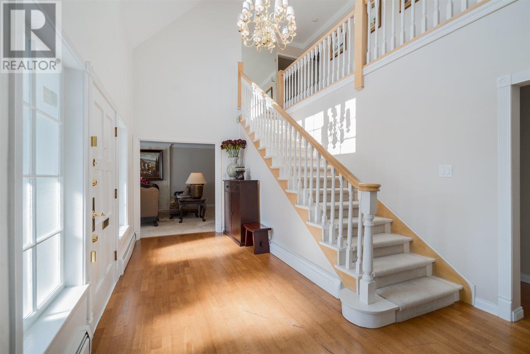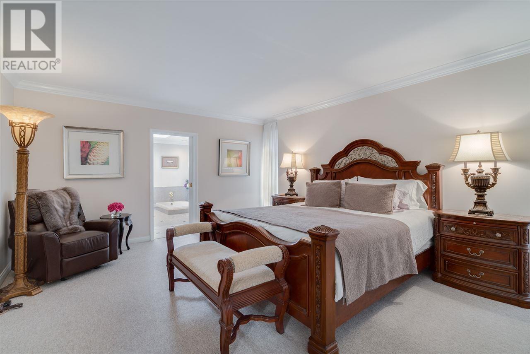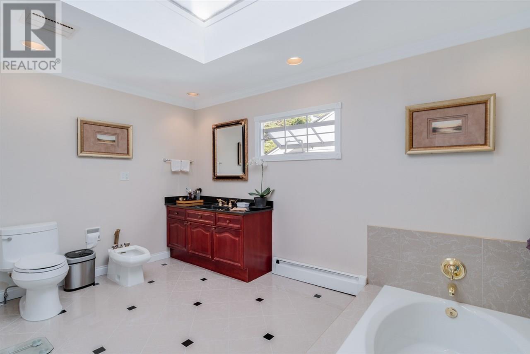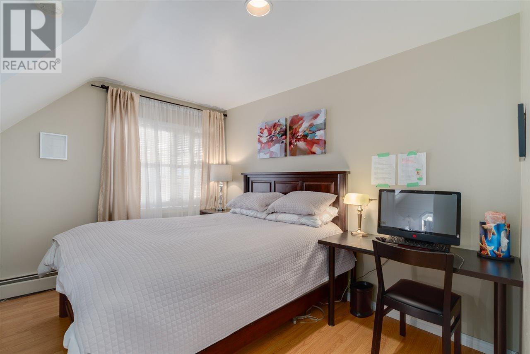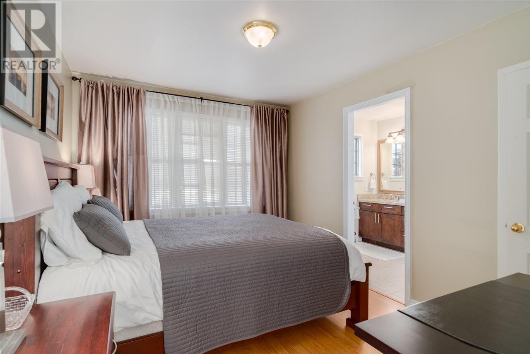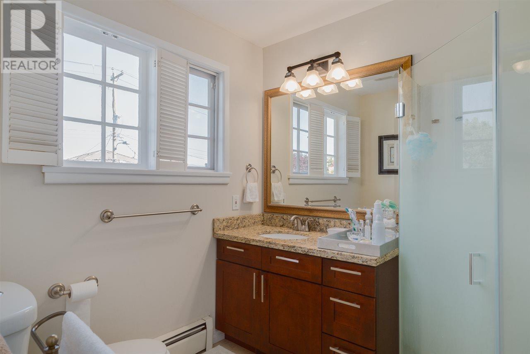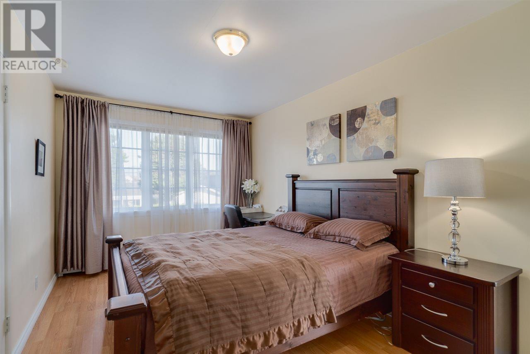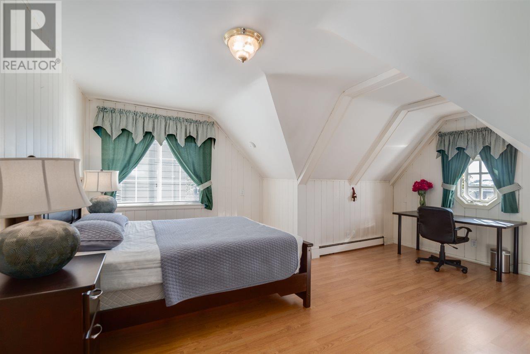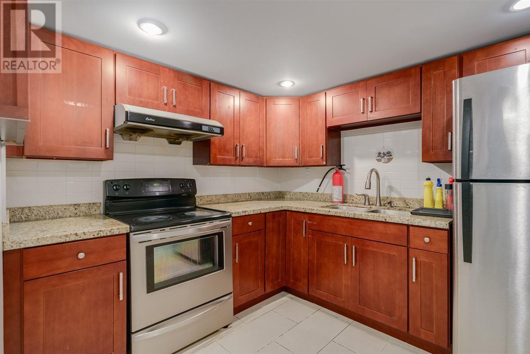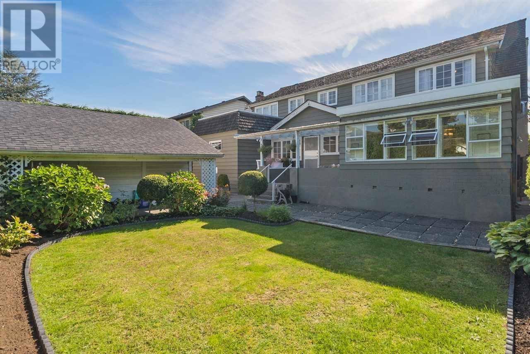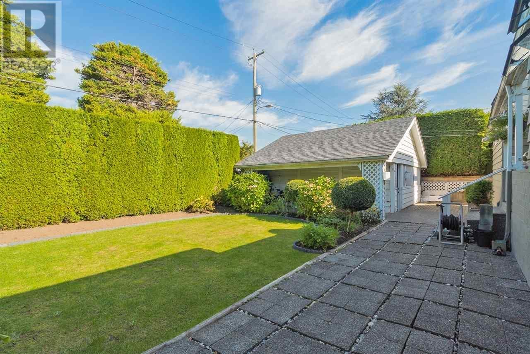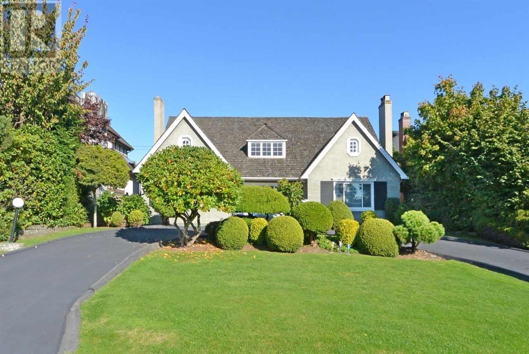10 Bedroom
8 Bathroom
5,728 ft2
2 Level
Fireplace
Hot Water
$4,188,000
Prime developmental property in prestigious South Granville: flat 61' x 122.8' lot (7,490 sq ft) with 6 unit New York/Bostonian Style Multiplex. DP ready. The existing house has over 5,700 square ft functional floor plan with a total of 10 bedrooms and 6 bathrooms(5 bdrms upstairs, Master bdrm on the main, and newer 3 bdrm suite in basement), lots of windows and skylights to bring in natural light. 2 car detached garage and beautiful manicured landscaping. Tenanted for $6500/month.Steps to Montgomery Park and Osler Elementary School. Close to Vancouver College, Eric Hamber Secondary School, transit and Oakridge Mall. Great for moving in, hold or development. (id:27293)
Property Details
|
MLS® Number
|
R2963436 |
|
Property Type
|
Single Family |
Building
|
Bathroom Total
|
8 |
|
Bedrooms Total
|
10 |
|
Appliances
|
All |
|
Architectural Style
|
2 Level |
|
Basement Development
|
Unknown |
|
Basement Features
|
Unknown |
|
Basement Type
|
Full (unknown) |
|
Constructed Date
|
1959 |
|
Construction Style Attachment
|
Detached |
|
Fireplace Present
|
Yes |
|
Fireplace Total
|
3 |
|
Heating Type
|
Hot Water |
|
Size Interior
|
5,728 Ft2 |
|
Type
|
House |
Parking
Land
|
Acreage
|
No |
|
Size Frontage
|
61 Ft |
|
Size Irregular
|
7490.8 |
|
Size Total
|
7490.8 Sqft |
|
Size Total Text
|
7490.8 Sqft |
https://www.realtor.ca/real-estate/27876768/1107-w-46th-avenue-vancouver

