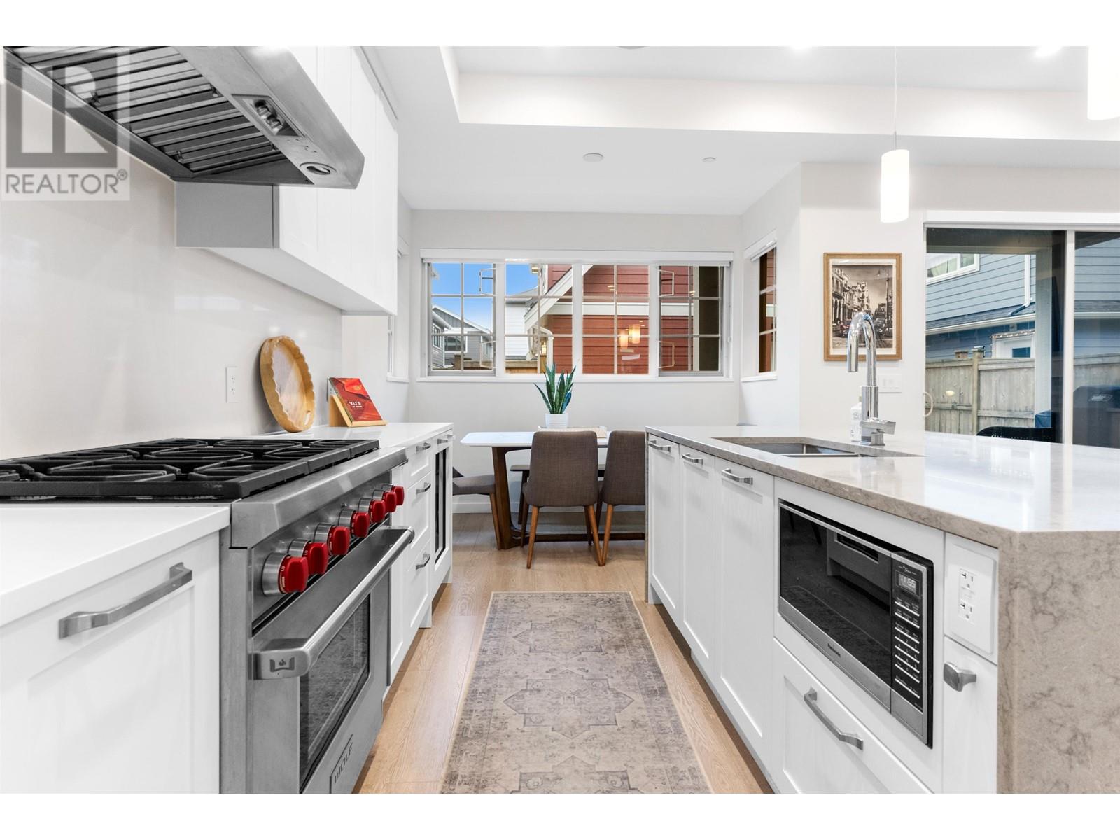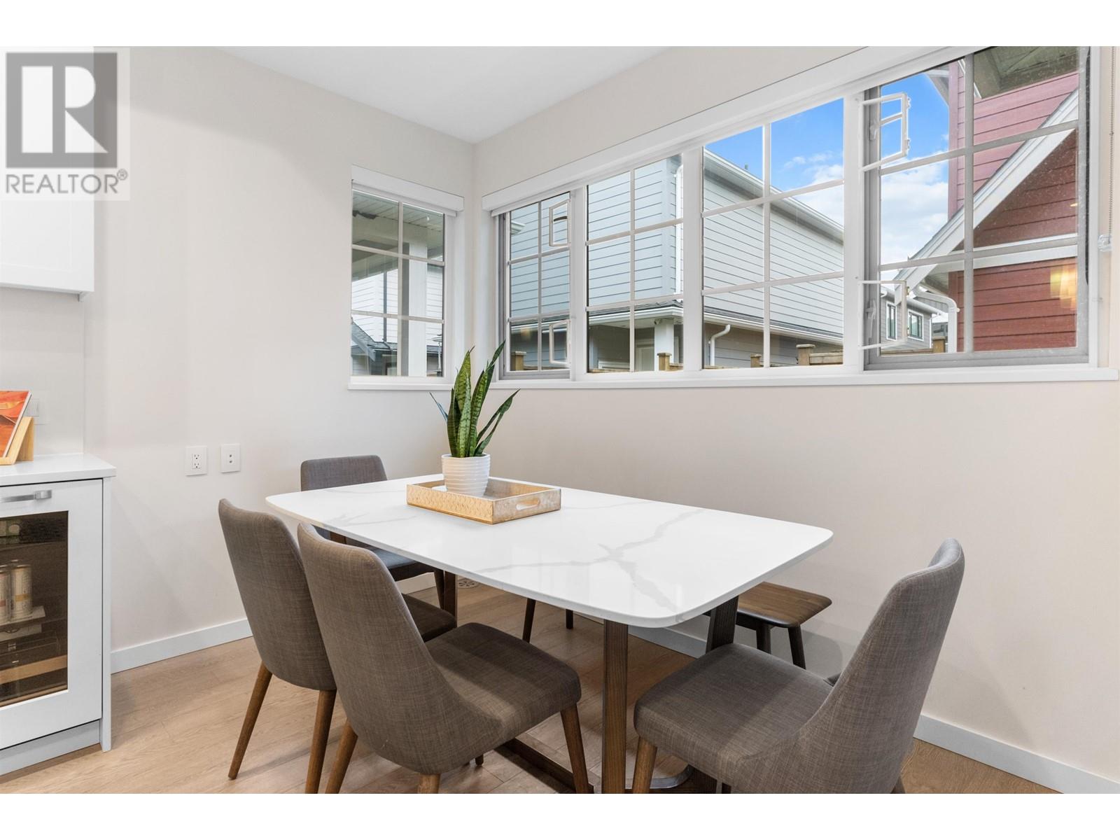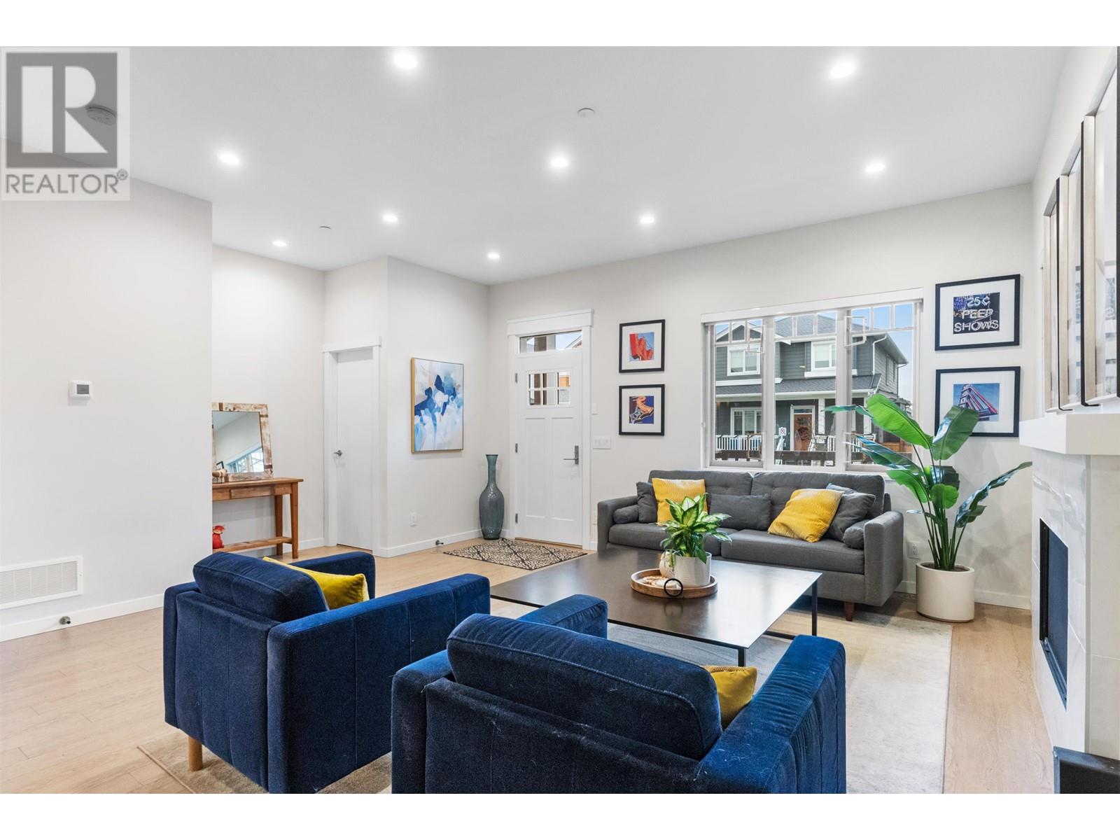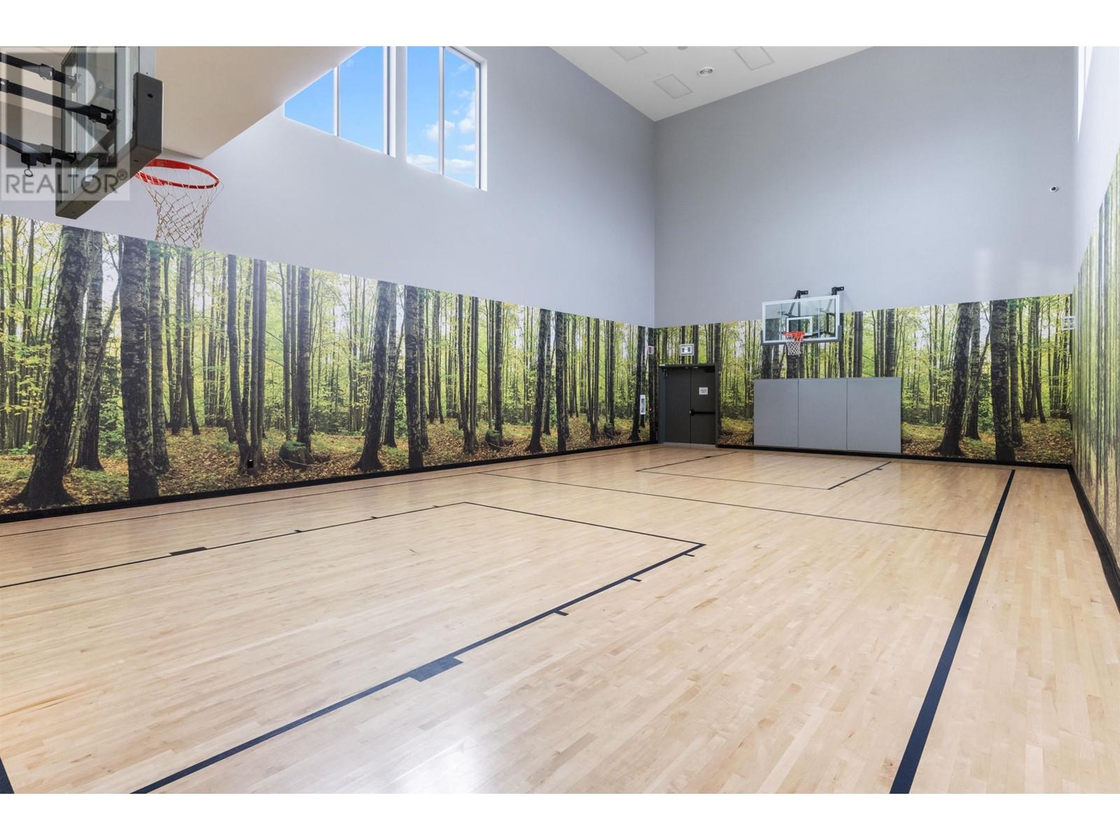4 Bedroom
4 Bathroom
2,845 ft2
2 Level
Air Conditioned
Forced Air
$1,599,900
Undeniably Beautiful!! Main Home Plus A Detached Coach Home Above Double Car Garage. Phenomenal features in the main home; 2200 SqFt 3 Bed+Flex Room with 3 bathrooms, high end kitchen w/integrated fridge+dishwasher & 6 Burner Wolf oven, lrg kitchen island, 10ft vaulted ceilings, plenty of room for entertaining, plus two covered porches - front and back. Primary Bedroom with Walk In Closet & An Ensuite That is simply next level -- heated floors, beautiful bathtub & separate frameless shower, double vanity, and water closet (fancy talk for a toilet that has it's own room). Fully detached coach home is 1bed+1bath, 640 SqFt of space with endless opportunities -- rental, work from home, theatre room, anything you want. Bonus* Clubhouse with Sauna/Steam/Pool/Hottub/Gym/BasketballCourt + More-$200/mth (id:27293)
Property Details
|
MLS® Number
|
R2953370 |
|
Property Type
|
Single Family |
|
Amenities Near By
|
Golf Course, Marina, Recreation, Shopping |
|
Features
|
Central Location |
|
Parking Space Total
|
2 |
Building
|
Bathroom Total
|
4 |
|
Bedrooms Total
|
4 |
|
Appliances
|
All |
|
Architectural Style
|
2 Level |
|
Constructed Date
|
2022 |
|
Construction Style Attachment
|
Detached |
|
Cooling Type
|
Air Conditioned |
|
Fire Protection
|
Smoke Detectors, Sprinkler System-fire |
|
Heating Type
|
Forced Air |
|
Size Interior
|
2,845 Ft2 |
|
Type
|
House |
Parking
Land
|
Acreage
|
No |
|
Land Amenities
|
Golf Course, Marina, Recreation, Shopping |
|
Size Frontage
|
33 Ft |
|
Size Irregular
|
3671 |
|
Size Total
|
3671 Sqft |
|
Size Total Text
|
3671 Sqft |
https://www.realtor.ca/real-estate/27774885/4718-hazelnut-way-tsawwassen









































