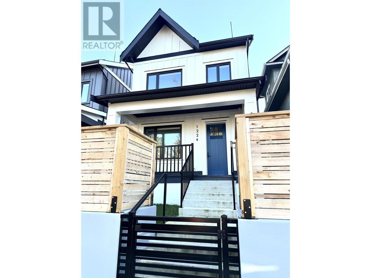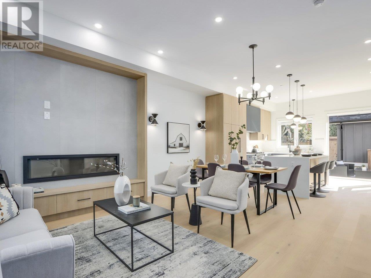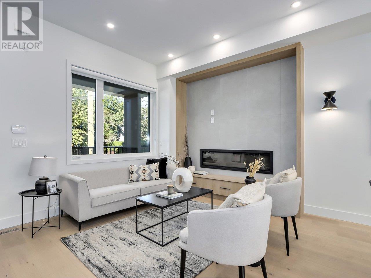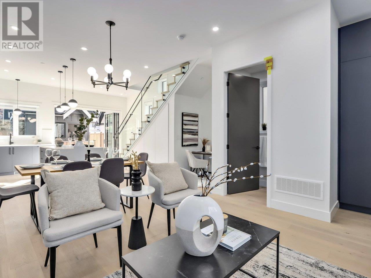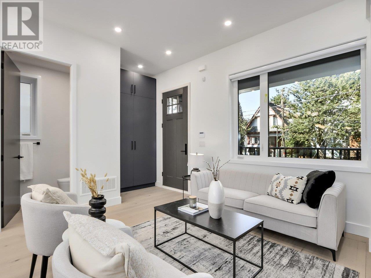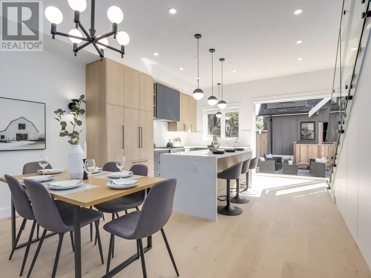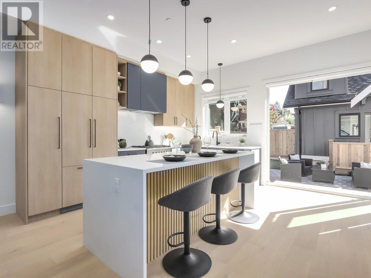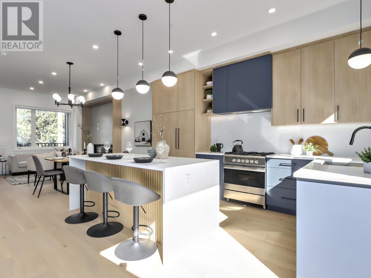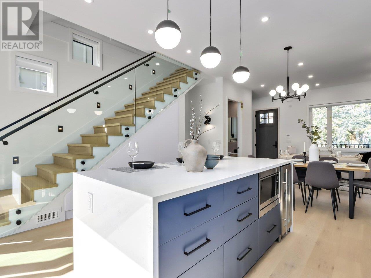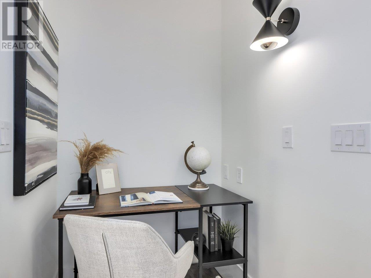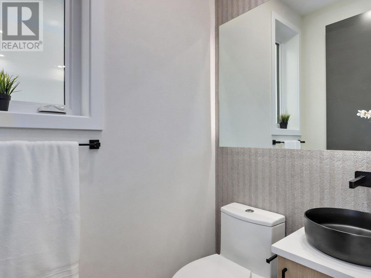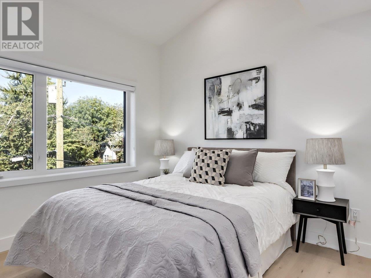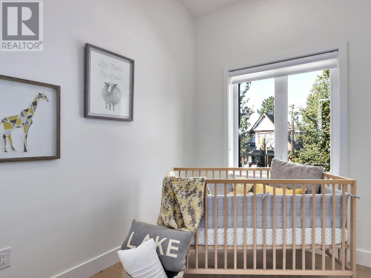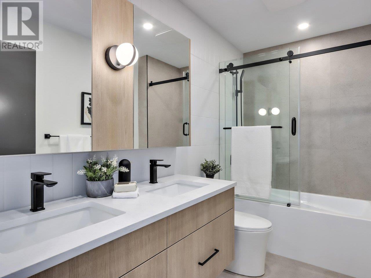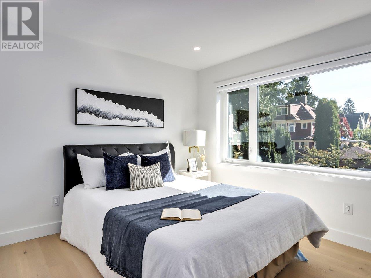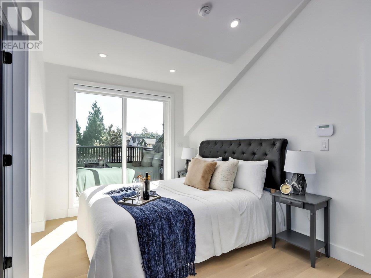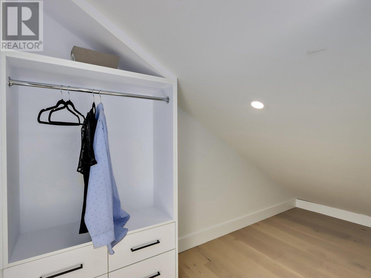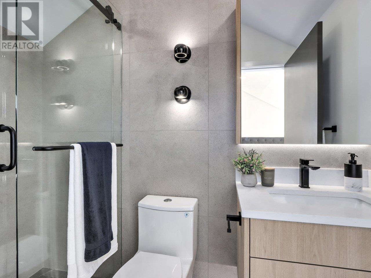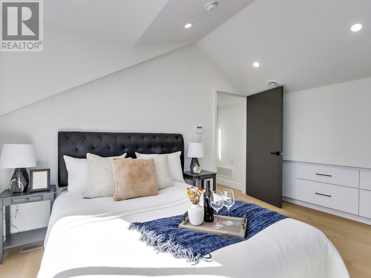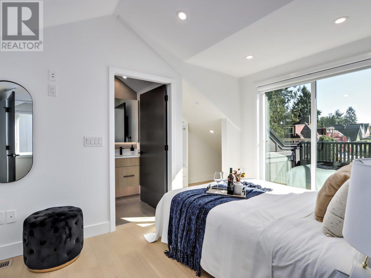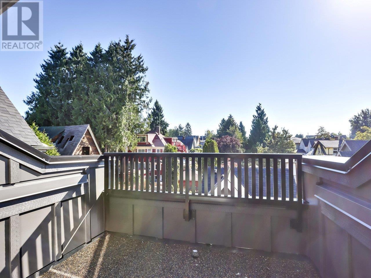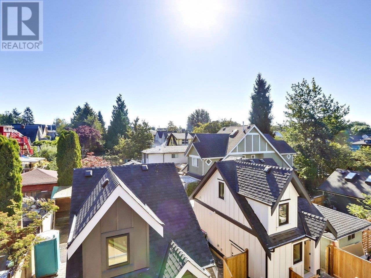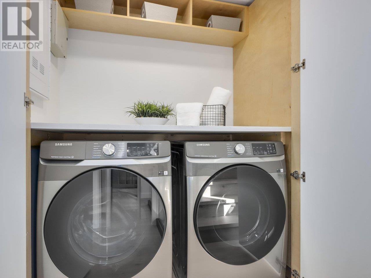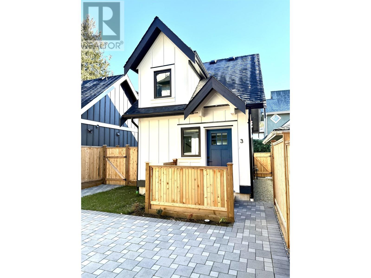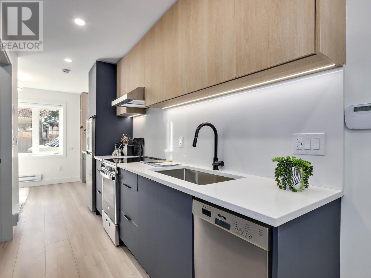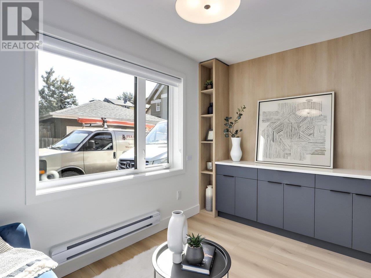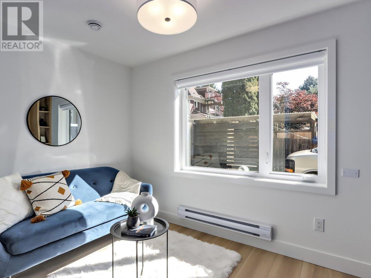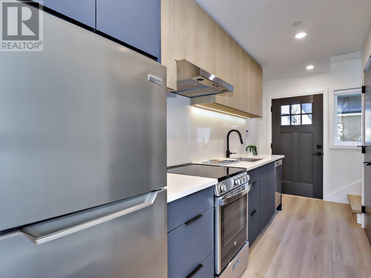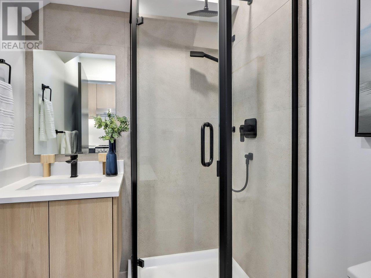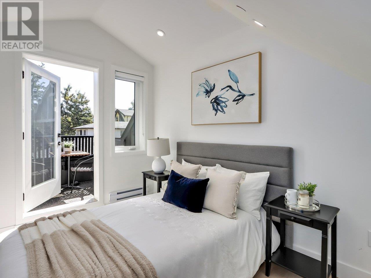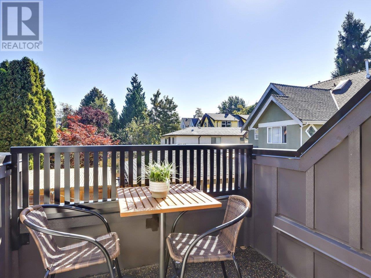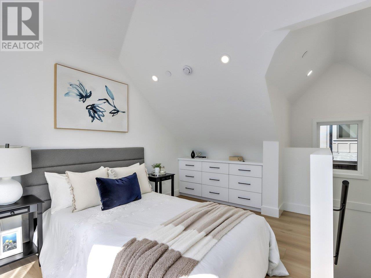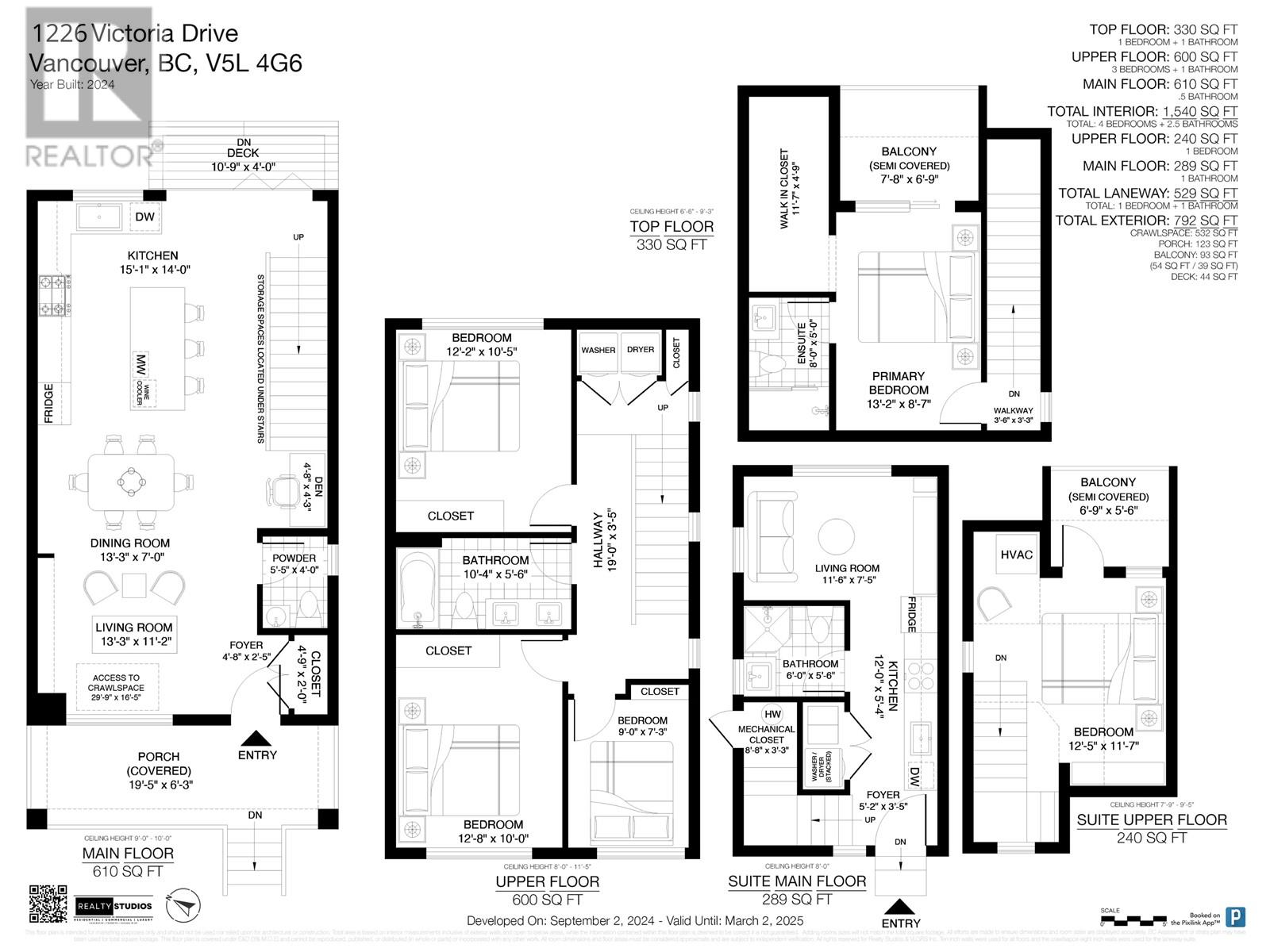1226 Victoria Drive Vancouver, British Columbia V5L 4G6
$2,299,000
This stunning single-family home by Kingswood Real Estate is only steps from 'The Drive´ The thoughtfully designed main residence sits high up on the property with a lovely west-facing porch overlooking Victoria Drive. A private landscaped backyard features a built-in BBQ and large patio. The main floor boasts 10´ foot ceilings, engineered wood floors, extensive millwork, abundant storage, and a gourmet kitchen with a Fisher & Paykel appliance suite including wine fridge. The upper floors have 3 spacious bedrooms and a generous den (or child´s bedroom), spa-inspired baths and millwork closets. PLUS: High-Efficiency Heat Pump with Google NEST, on-demand hot water, alarm with cameras, crawlspace, and EV-ready parking pad. BONUS: a FULLY DETACHED 1-bedroom Laneway Home. (id:27293)
Open House
This property has open houses!
2:00 pm
Ends at:4:00 pm
2:00 pm
Ends at:4:00 pm
Property Details
| MLS® Number | R2960408 |
| Property Type | Single Family |
| Amenities Near By | Recreation, Shopping |
| Features | Central Location |
| Parking Space Total | 1 |
Building
| Bathroom Total | 4 |
| Bedrooms Total | 5 |
| Appliances | All |
| Basement Development | Unknown |
| Basement Features | Unknown |
| Basement Type | Full (unknown) |
| Constructed Date | 2025 |
| Construction Style Attachment | Detached |
| Cooling Type | Air Conditioned |
| Fire Protection | Security System, Sprinkler System-fire |
| Fireplace Present | Yes |
| Fireplace Total | 1 |
| Fixture | Drapes/window Coverings |
| Heating Fuel | Electric |
| Heating Type | Forced Air, Heat Pump |
| Size Interior | 2,069 Ft2 |
| Type | House |
Parking
| Carport |
Land
| Acreage | No |
| Land Amenities | Recreation, Shopping |
| Size Frontage | 25 Ft ,4 In |
| Size Irregular | 2531.36 |
| Size Total | 2531.36 Sqft |
| Size Total Text | 2531.36 Sqft |
https://www.realtor.ca/real-estate/27846773/1226-victoria-drive-vancouver
Contact Us
Contact us for more information
