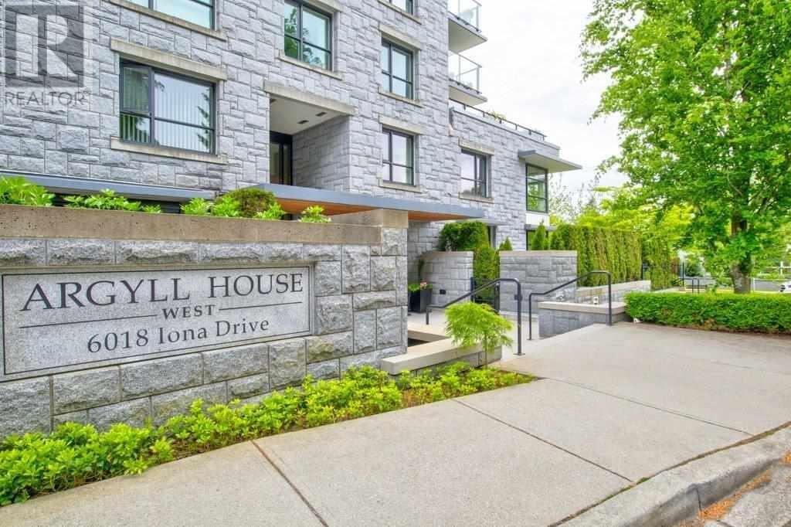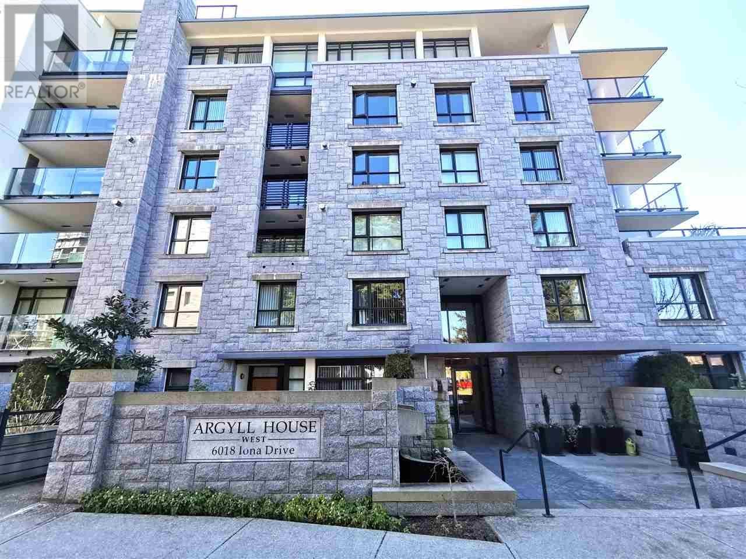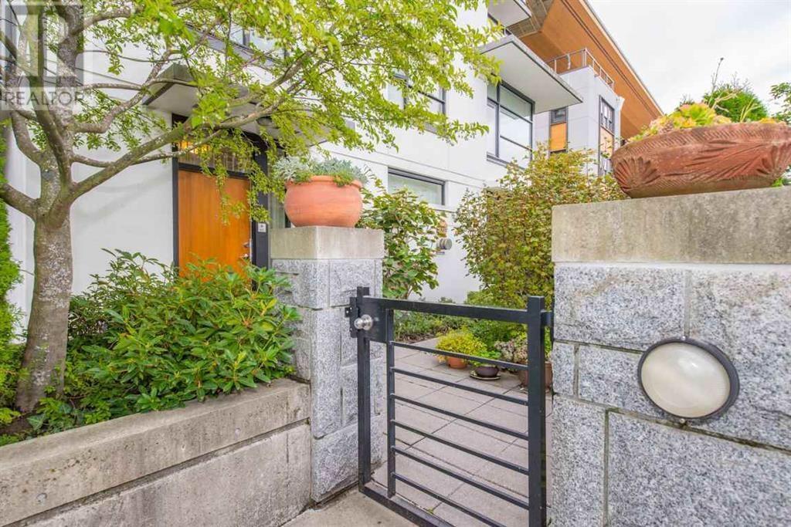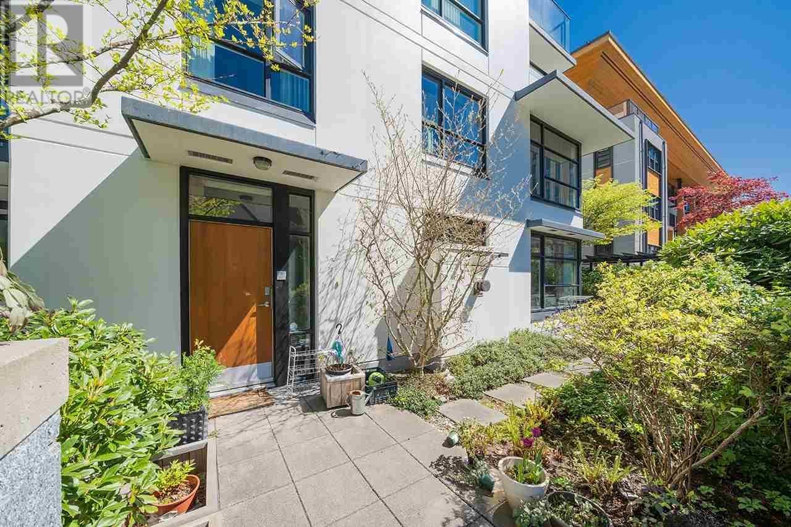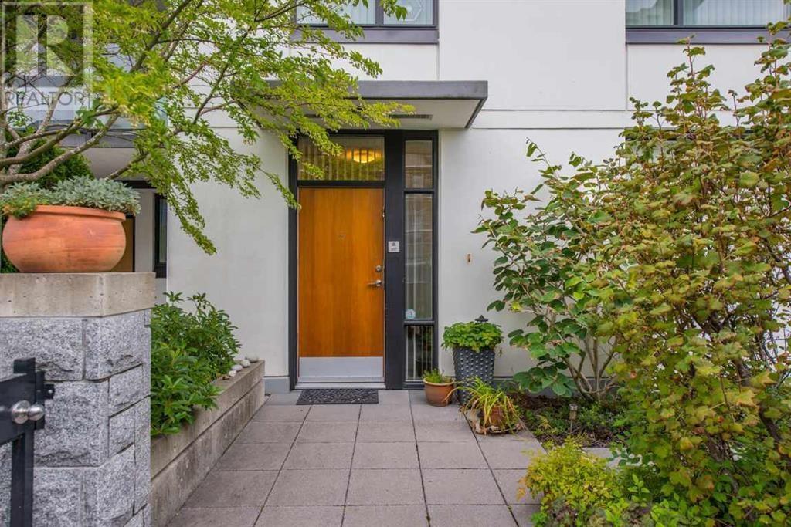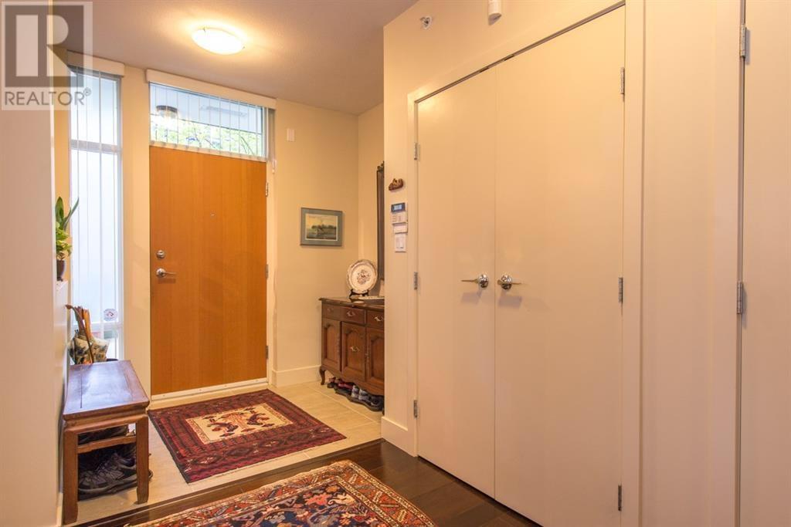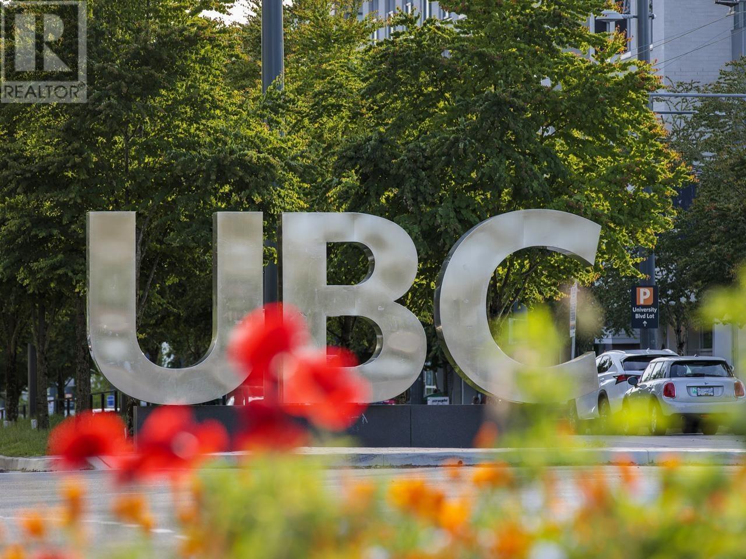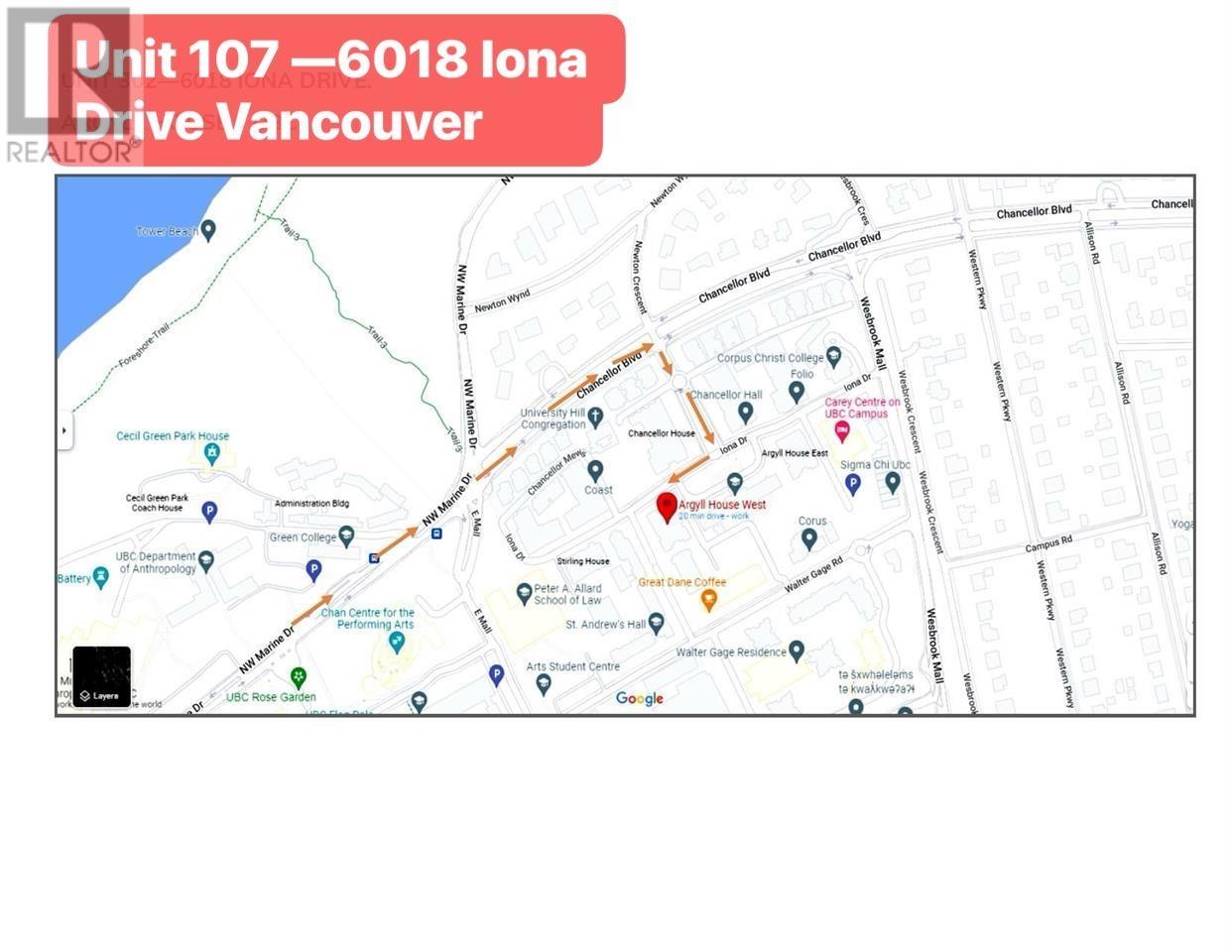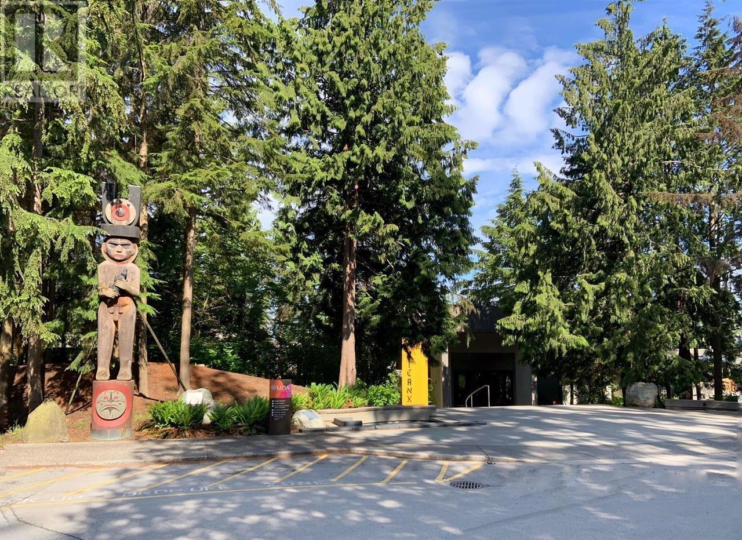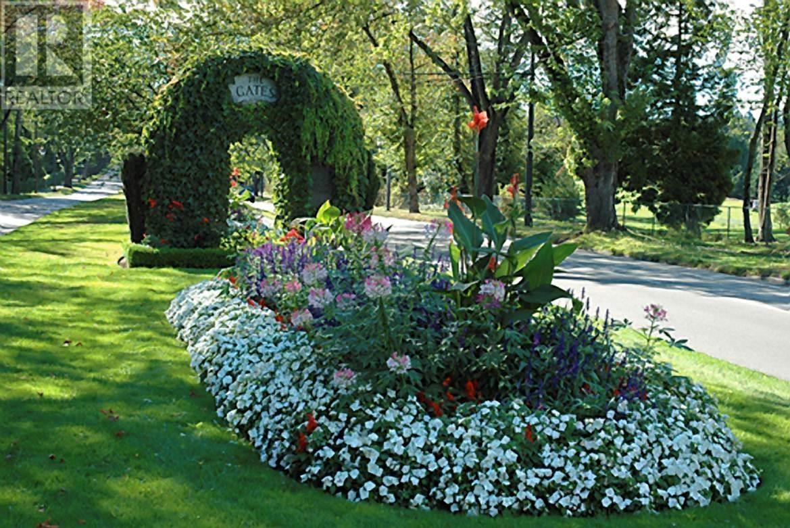107 6018 Iona Drive Vancouver, British Columbia V6T 2L1
3 Bedroom
3 Bathroom
2,273 ft2
2 Level
Baseboard Heaters
$1,869,990Maintenance,
$1,031.05 Monthly
Maintenance,
$1,031.05 MonthlyThe prestigious concrete building Argyle House West Built in 2006 by award winning Intracorp, this Southwest corner unit is full of natural light. Enjoy entertaining on your main floor with open living, dining & kitchen that leads out to your almost 700 sqft SUNNY wrap-around patio.Minutes driving to the best schools at U-Hill Elementary & Secondary and Short distance to all the amenities you need, Downtown and YVR. Two parkings included. Don't miss it and call now. (id:27293)
Property Details
| MLS® Number | R2953690 |
| Property Type | Single Family |
| Amenities Near By | Golf Course, Recreation, Shopping |
| Community Features | Pets Allowed With Restrictions, Rentals Allowed With Restrictions |
| Features | Treed |
| Parking Space Total | 2 |
| View Type | View |
Building
| Bathroom Total | 3 |
| Bedrooms Total | 3 |
| Amenities | Laundry - In Suite |
| Appliances | All |
| Architectural Style | 2 Level |
| Basement Development | Finished |
| Basement Features | Unknown |
| Basement Type | Unknown (finished) |
| Constructed Date | 2006 |
| Heating Fuel | Electric |
| Heating Type | Baseboard Heaters |
| Size Interior | 2,273 Ft2 |
| Type | Row / Townhouse |
Parking
| Underground |
Land
| Acreage | No |
| Land Amenities | Golf Course, Recreation, Shopping |
https://www.realtor.ca/real-estate/27776782/107-6018-iona-drive-vancouver
Contact Us
Contact us for more information
