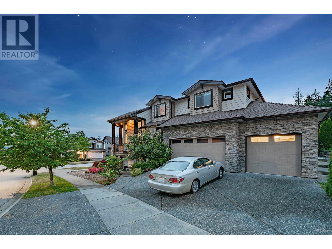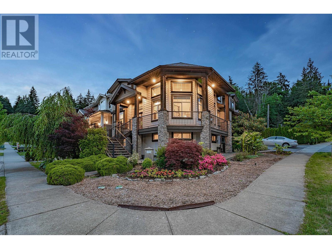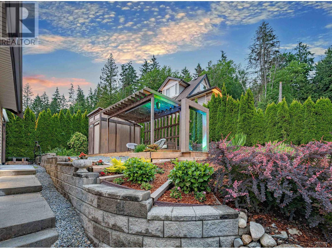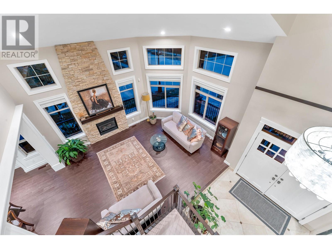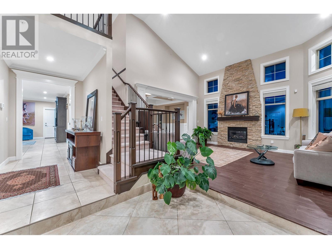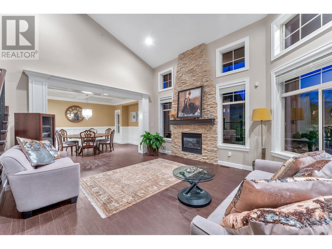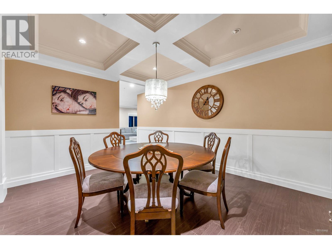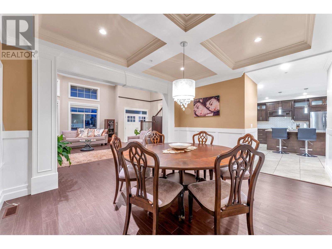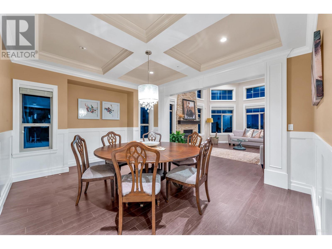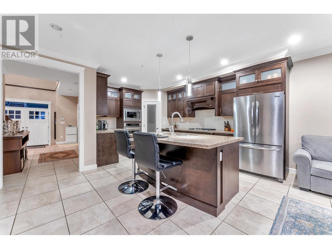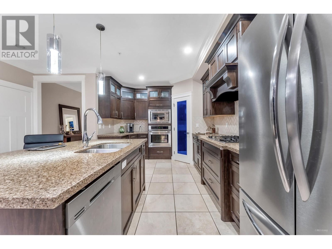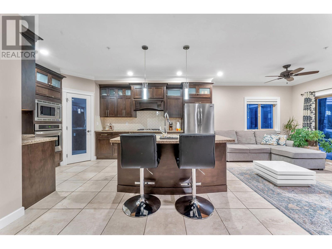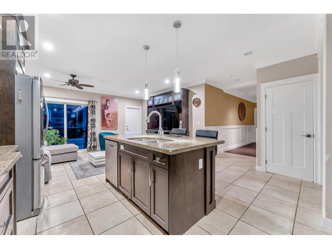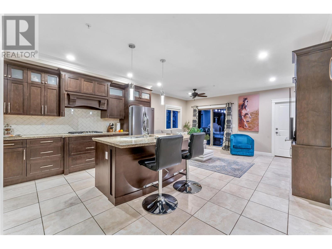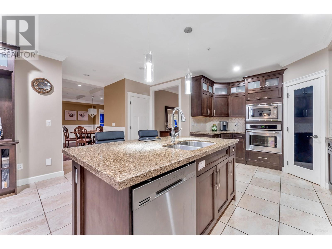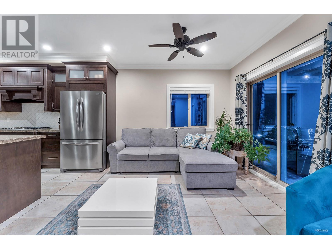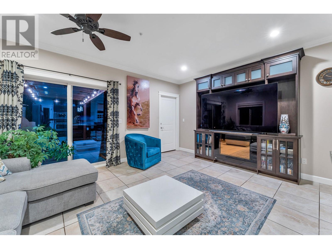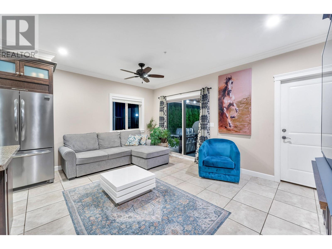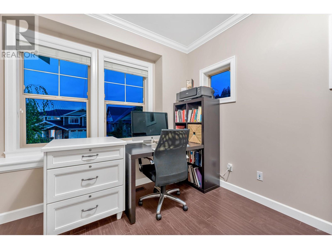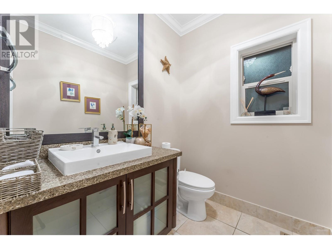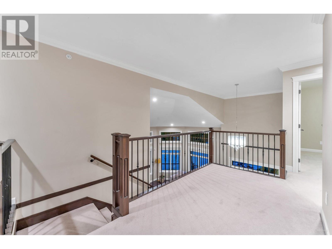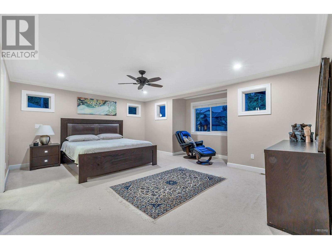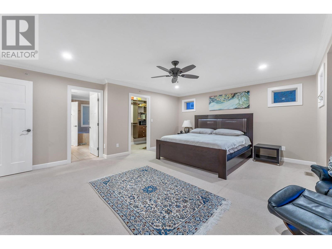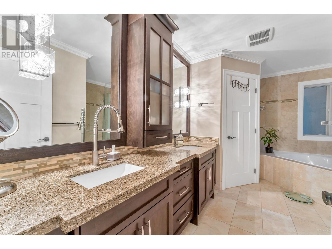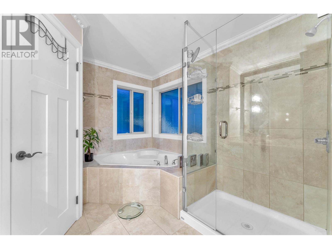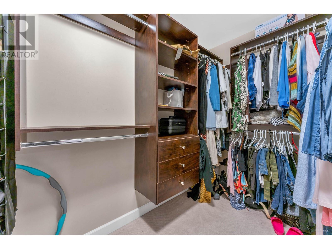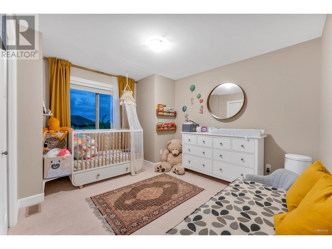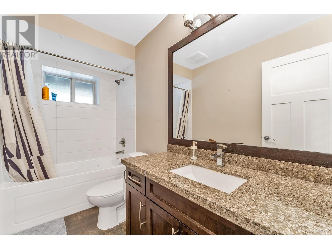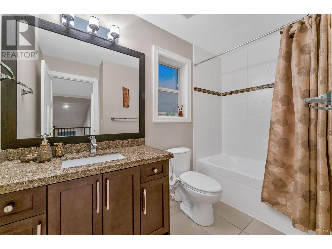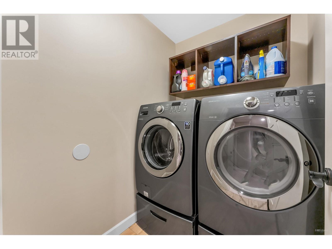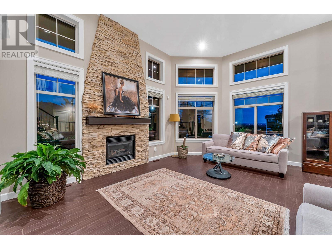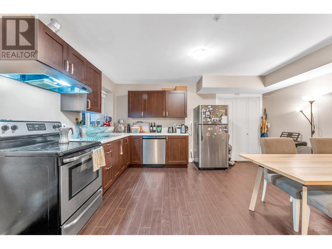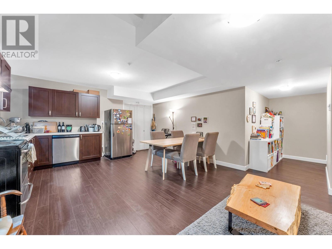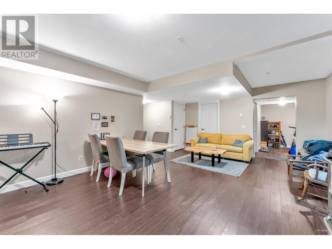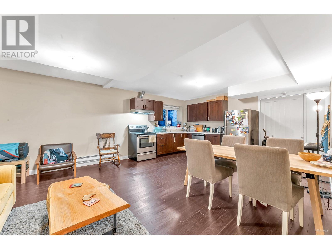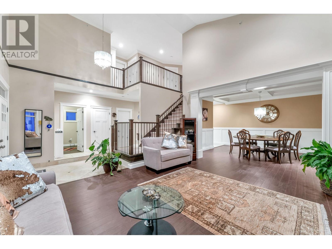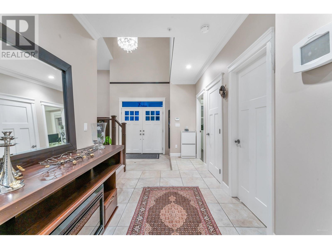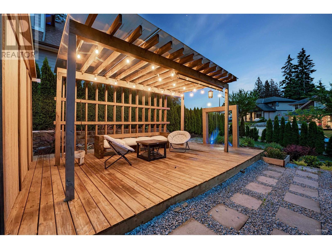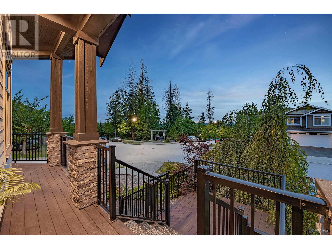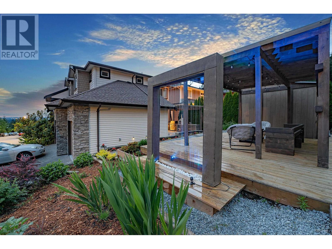13406 236 Street Maple Ridge, British Columbia V4R 0E4
$1,949,800
This executive 3 storey family home is nestled in the back of this private community and is loaded with high-end DELUXE finishing and triple garage. With an amazing views off the front to Valley &Deer fern park , this designed home offers a great room concept with soaring 18' ceilings. The gourmet kitchen, maple shaker cabinets, stainless steel appliances and huge island. An entertainment size deck steps off the kitchen, looks onto your well designed manicured backyard including gas BBQ, Wood burning pizza oven, Built-in charcoal BBQ, Waterfall, irrigation system and storage. Upstairs are 4 generous size bedrooms with the master ensuite and a huge walk-in closet, A/C and fire sprinkler . Stepping downstairs is a media room or 3rd bedroom & 2 bedrooms rental Suite with a separate entrance. (id:27293)
Open House
This property has open houses!
2:00 pm
Ends at:4:00 pm
Property Details
| MLS® Number | R2963492 |
| Property Type | Single Family |
| Amenities Near By | Shopping |
| Features | Private Setting |
| Parking Space Total | 6 |
| View Type | View |
Building
| Bathroom Total | 4 |
| Bedrooms Total | 7 |
| Appliances | All |
| Architectural Style | 2 Level |
| Basement Development | Finished |
| Basement Features | Unknown |
| Basement Type | Unknown (finished) |
| Constructed Date | 2013 |
| Construction Style Attachment | Detached |
| Cooling Type | Air Conditioned |
| Fireplace Present | Yes |
| Fireplace Total | 2 |
| Heating Fuel | Electric |
| Heating Type | Baseboard Heaters, Forced Air |
| Size Interior | 4,519 Ft2 |
| Type | House |
Parking
| Garage | 3 |
Land
| Acreage | No |
| Land Amenities | Shopping |
| Size Irregular | 6558 |
| Size Total | 6558 Sqft |
| Size Total Text | 6558 Sqft |
https://www.realtor.ca/real-estate/27876773/13406-236-street-maple-ridge
Contact Us
Contact us for more information
