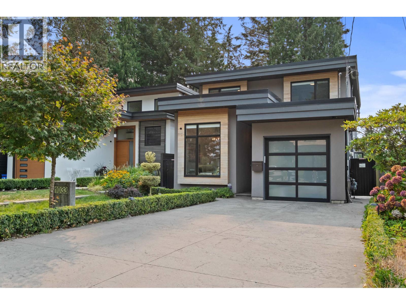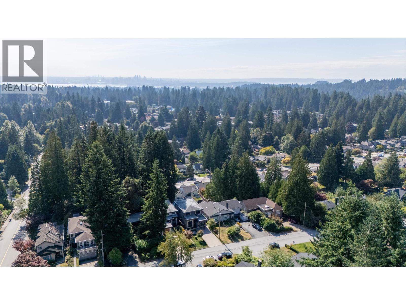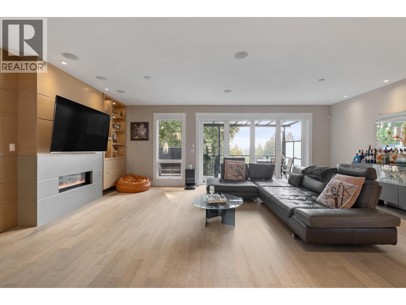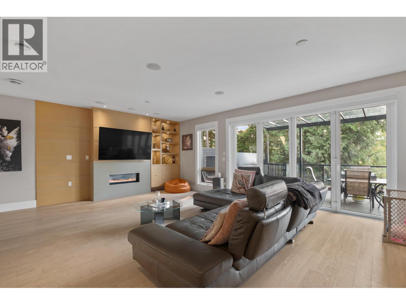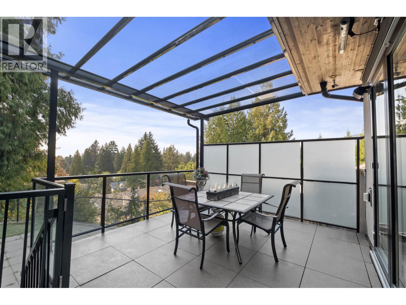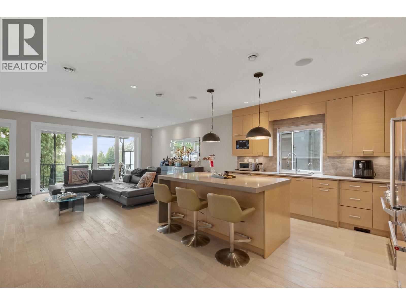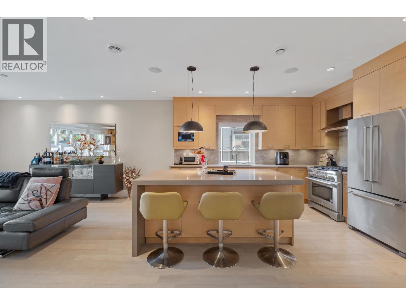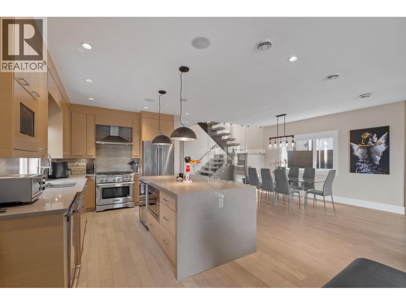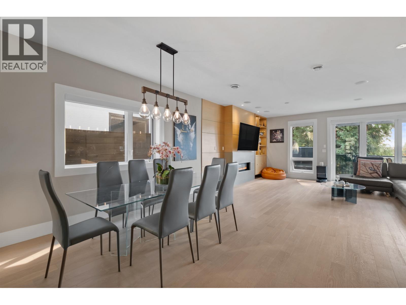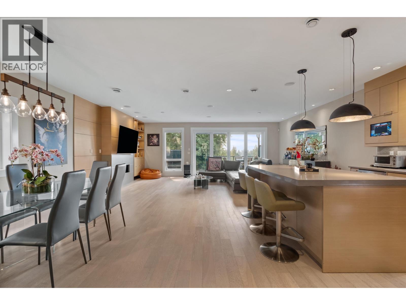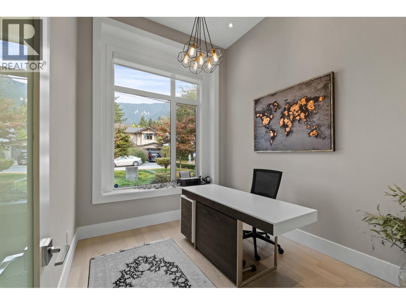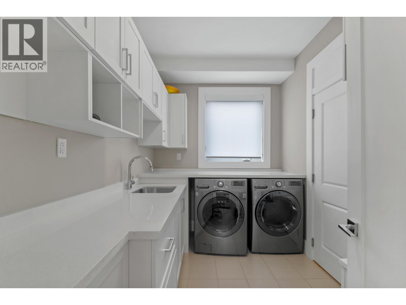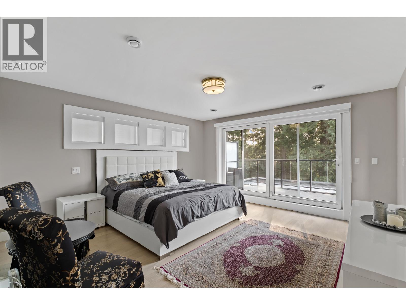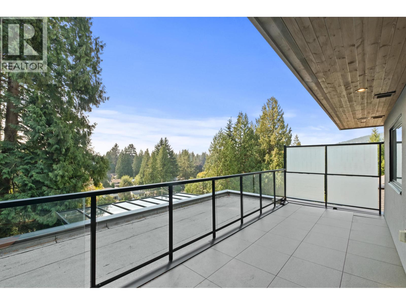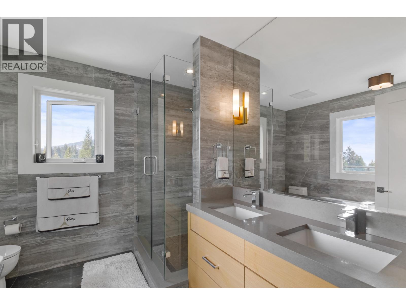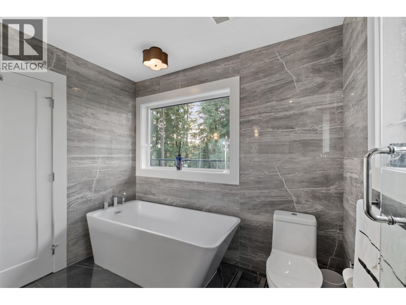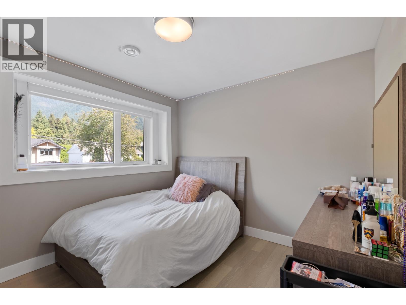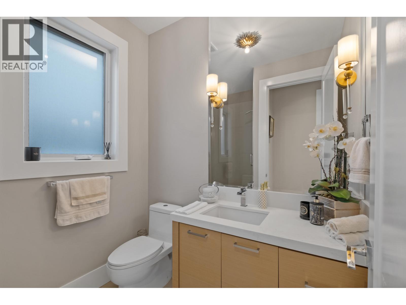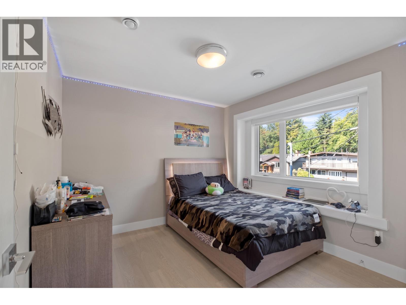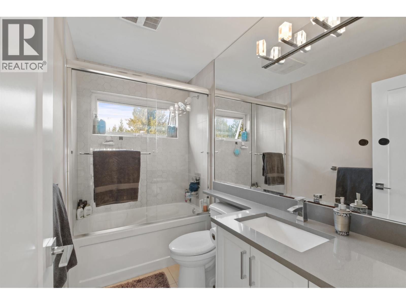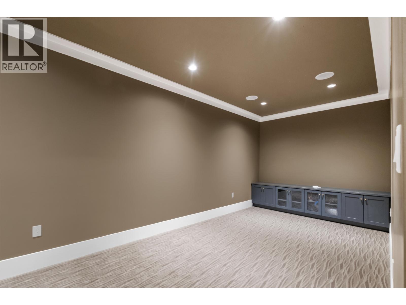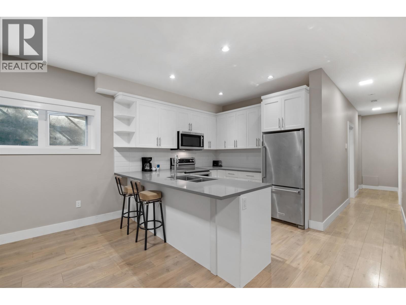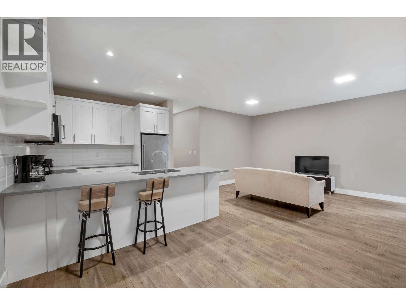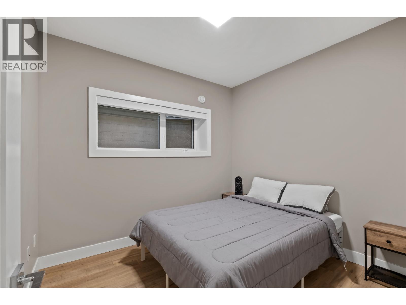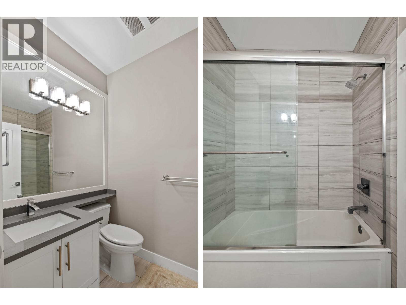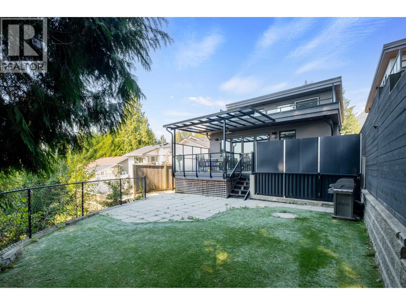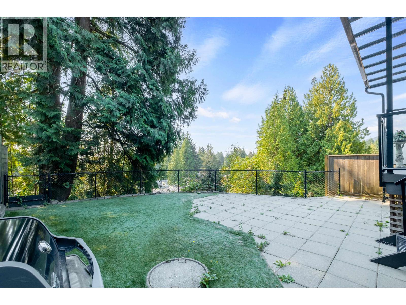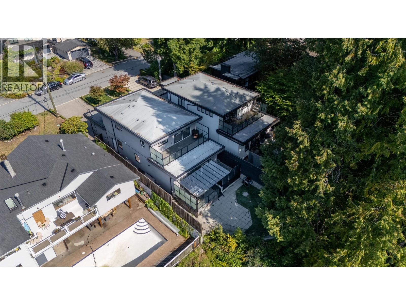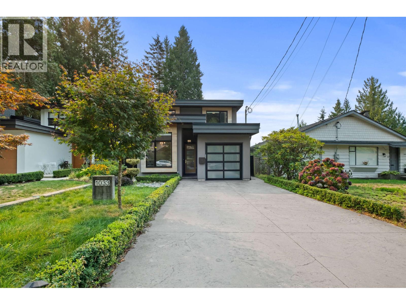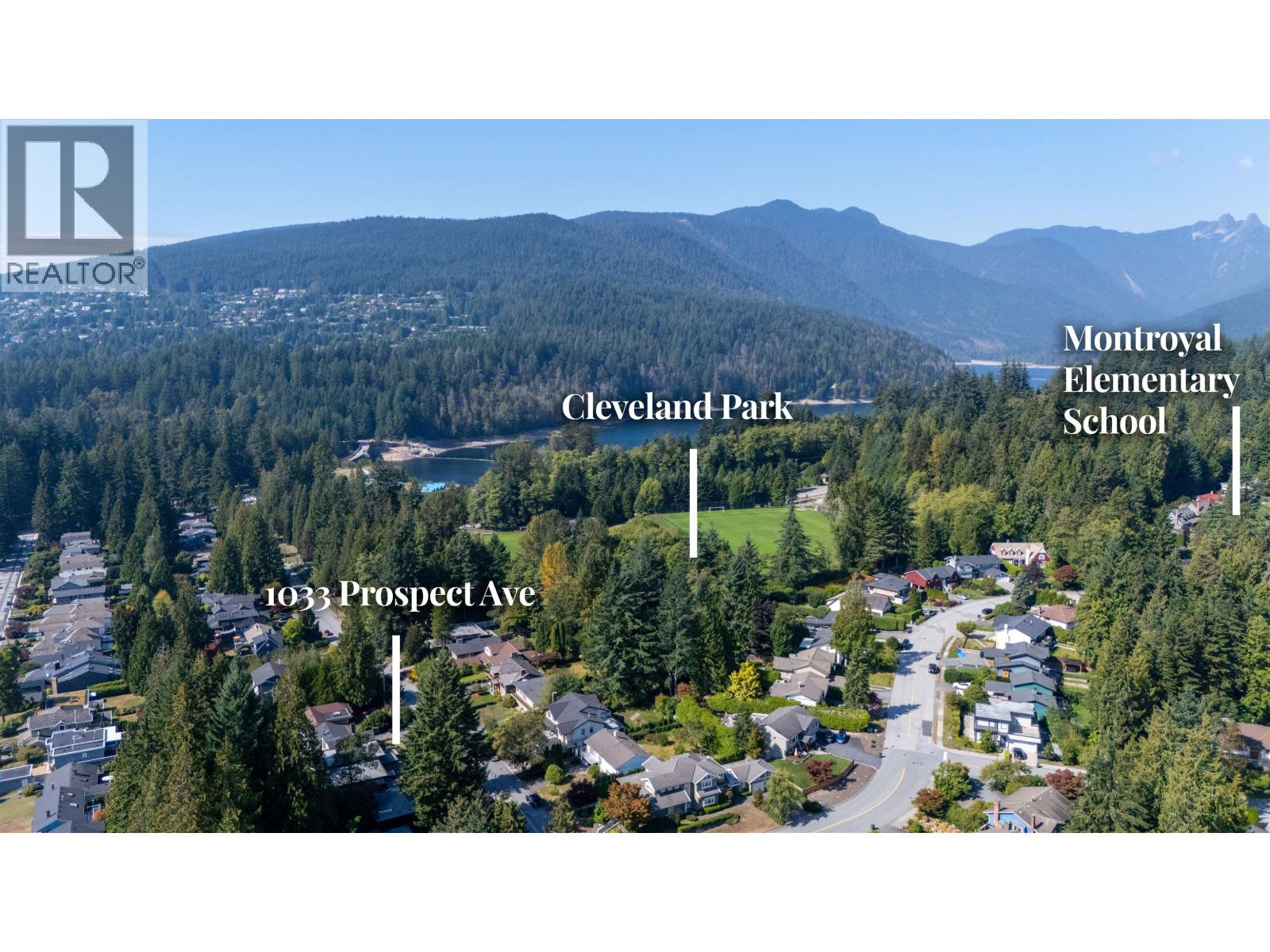5 Bedroom
4 Bathroom
3,359 ft2
2 Level
Fireplace
Air Conditioned
Hot Water, Radiant Heat
$3,178,000
Experience modern luxury in this nearly 3,400 sq ft. home nestled in a quiet, family-friendly neighbourhood of Canyon Heights. The open-concept main level features a gourmet kitchen with seamless indoor-outdoor living opening to a spacious patio & landscaped yard. The primary suite offers a spa-like ensuite and private deck access. Below you will find a legal 2-bedroom suite with separate entry. With A/C, radiant in-floor heating, a main floor multi-purpose den or office space, an oversized rec room, and a media room below, this home seamlessly blends comfort, elegance, and flexibility for today´s lifestyle. Located within steps to top-tier amenities, including the Grouse Grind, Handsworth Secondary School, Cleveland Park and a quick stroll to Edgemont Village. (id:27293)
Property Details
|
MLS® Number
|
R3051970 |
|
Property Type
|
Single Family |
|
Amenities Near By
|
Golf Course, Recreation, Shopping, Ski Hill |
|
Features
|
Central Location |
|
Parking Space Total
|
1 |
|
View Type
|
View |
Building
|
Bathroom Total
|
4 |
|
Bedrooms Total
|
5 |
|
Amenities
|
Laundry - In Suite |
|
Architectural Style
|
2 Level |
|
Basement Development
|
Finished |
|
Basement Features
|
Separate Entrance |
|
Basement Type
|
Unknown (finished) |
|
Constructed Date
|
2018 |
|
Construction Style Attachment
|
Detached |
|
Cooling Type
|
Air Conditioned |
|
Fireplace Present
|
Yes |
|
Fireplace Total
|
1 |
|
Heating Fuel
|
Natural Gas |
|
Heating Type
|
Hot Water, Radiant Heat |
|
Size Interior
|
3,359 Ft2 |
|
Type
|
House |
Parking
Land
|
Acreage
|
No |
|
Land Amenities
|
Golf Course, Recreation, Shopping, Ski Hill |
|
Size Frontage
|
33 Ft |
|
Size Irregular
|
4368 |
|
Size Total
|
4368 Sqft |
|
Size Total Text
|
4368 Sqft |
https://www.realtor.ca/real-estate/28909020/1033-prospect-avenue-north-vancouver
